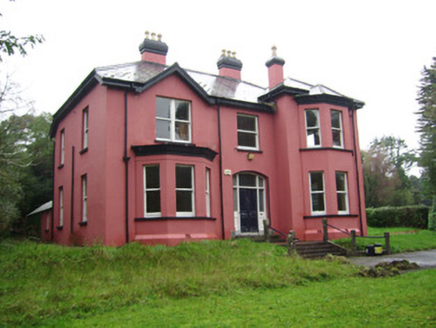Survey Data
Reg No
20901741
Rating
Regional
Categories of Special Interest
Architectural
Original Use
House
In Use As
House
Date
1890 - 1910
Coordinates
159093, 113255
Date Recorded
23/10/2006
Date Updated
--/--/--
Description
Detached three-bay two-storey house, built c. 1900, as doctor's residence for former TB sanatorium, now part of hospital complex, and having lower two-bay two-storey addition to rear. Entrance bay flanked by canted-bay window with flat roof and canted full-height bay with hipped roof. Hipped slate roof with projecting eaves, rendered chimneystacks with moulded copings and ceramic pots, and cast-iron rainwater goods. Painted ruled and lined rendered walls, having plinths to façade projections. Square-headed window openings having one-over-one pane timber sliding sash windows, some bipartite, having. Round-headed margined one-over-one pane stairway window to rear. Segmental-headed entrance doorway with doible-leaf timber panelled door, glazed and panelled sidelights, overlights, cut limestone plinth and approached by concrete steps. Square-headed carved timber panelled door to rear with overlight and cut limestone plinth blocks.
Appraisal
This substantial and attractive house was the doctor's residence for the former TB sanatorium which was built in the Ballyhoura Hills in 1901. It is remarkably intact, retaining its original form and character, which is evident in the slate roof and chimneystacks and timber sash windows.

