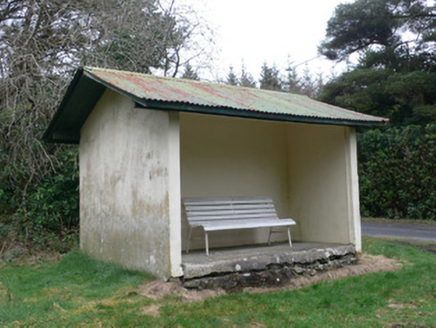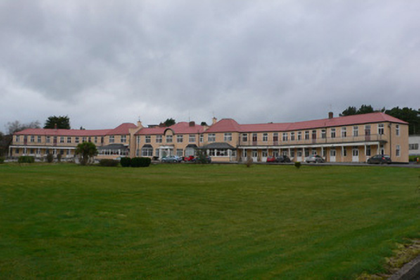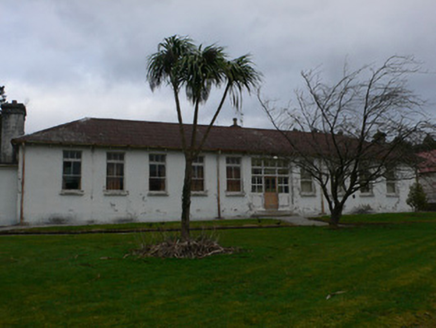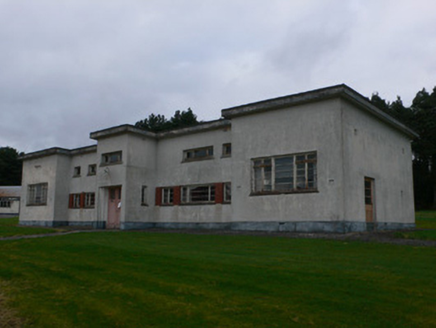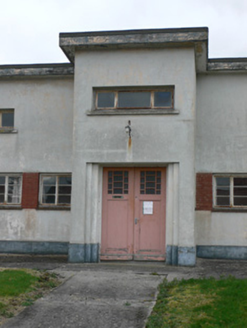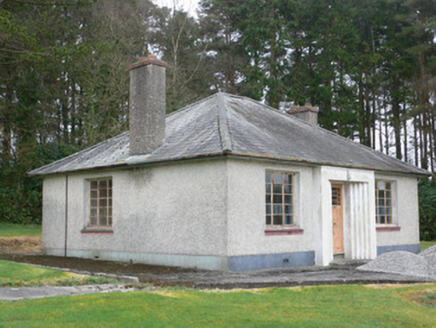Survey Data
Reg No
20901743
Rating
Regional
Categories of Special Interest
Architectural
Original Use
Hospital/infirmary
In Use As
Hospital/infirmary
Date
1905 - 1940
Coordinates
159240, 113193
Date Recorded
05/03/2008
Date Updated
--/--/--
Description
Hospital complex, formerly tubercolosis sanatorium, comprising main hospital building built 1909 and ancillary buildings built mid-1930s. Two-storey main building has continuous façade comprising seven-bay central part flanked by projections having two-bay first floors, in turn flanked by four-bay recessed parts in turn flanked by slightly forward-angled ten-bay parts. Single-storey projections to front of projecting parts and balcony to full length of front elevation of the fifteen-bay flanking parts. Two canted-bay windows and flat-roof porch to central part of façade. Possibly original multiple-bay block at right angles to rear of central part, and various single- and two-storey additions to rear of main block and of rear block. Hipped recent tiled roof to main block and hipped and pitched recent tiled roofs elsewhere, and having brick chimneystacks. Round pediment detail over entrance bay to front elevation, supported on corbels at each end. Roughcast rendered walls. Balconies supported on square-profile posts on concrete plinths. Square-headed timber mullioned and transomed windows to front elevation, with some metal casement windows and with some replacement windows to additions. Porch has glazed timber sides with overlights and double-leaf glazed timber door with paned sidelights. Multiple-bay single-storey H-plan laundry building to rear of main building, having pitched and hipped recent tiled roof, and timber-clad walls. Ten-bay single-storey building to south of laundry building having rendered walls, hipped tiled roof, square-headed two-over-one pane timber sliding sash windows with paned overlights, and glazed timber door having sidelights and paned overlights, with steps. Multiple-bay former X-ray building to north of main hospital building, comprising projecting single-bay double-height ends and central entrance bay, and three-bay projection to rear. Flat concrete roof and rendered concrete walls. Ribbon windows to recessed parts of front elevation, having brick jambs. Windows throughout are steel casement with concrete sills. Entrance doorway comprises stepped-plan opening with timber panelled double-leaf door having geometric glazing to upper parts. Square-headed doorways to gables with recent tmber doors. Three-bay single-storey house to east of former X-ray building having entrance and windows similar to X-ray building, and hipped slate roof with rendered chimneystacks, and roughcast rendered walls with smooth rendered plinth. Shelter to side of approach avenue has concrete walls and pitched corrugated-iron roof.
Appraisal
This hospital complex, established at the start of the twentieth century to treat tubercolis patients, has many elements of interest. The main building, though quite plain, has an attractive curved appearance enhanced by the various projections. The timber-clad ancillary buildings are notable and unusual and various other concrete-built structures are good examples of the international style of the 1930s. The setting, at the end of a long approach road, is attractive.
