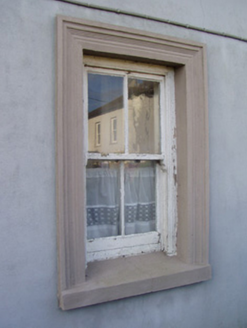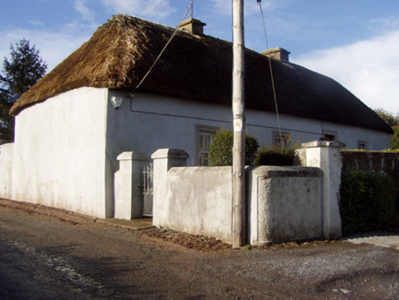Survey Data
Reg No
20901813
Rating
Regional
Categories of Special Interest
Architectural, Social, Technical
Original Use
House
Date
1780 - 1820
Coordinates
170794, 109100
Date Recorded
15/09/2006
Date Updated
--/--/--
Description
Detached four-bay single-storey lobby-entry vernacular house, built c. 1800, at right angle to public road, with single-storey addition to rear. Now disused. Hipped thatched roof with rendered chimneystacks. Hipped artificial slate roof to addition. Painted lined-and-ruled rendered walls. Square-headed window and door openings with moulded render surrounds, having stone sills and two-over-two pane timber sliding sash windows, and replacement timber door with overlight. Rendered stone wall to front with pedestrian entrance from road to south-east with recent wrought-iron gates.
Appraisal
This is an excellent example of a typical vernacular house of the district. It retains its original form and much of its historic fabric such as a thatched roof and timber sash windows. The building is well maintained, though presently vacant. Its strong historic form, along with its pleasing visual appearance, makes it an important part of the vernacular heritage of the area.



