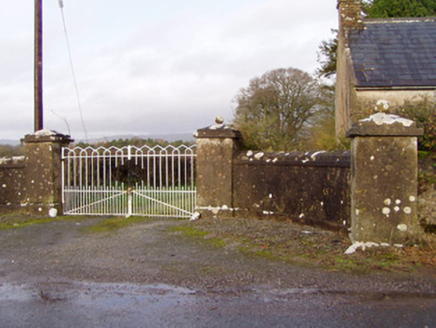Survey Data
Reg No
20901815
Rating
Regional
Categories of Special Interest
Architectural
Original Use
House
In Use As
House
Date
1920 - 1940
Coordinates
167600, 107409
Date Recorded
19/09/2006
Date Updated
--/--/--
Description
Detached four-bay single-storey house, built c. 1930, having box-bay windows to end bays of façade and flat-roofed additions to rear and north elevations. Hipped replacement slate roof with slightly projecting eaves, roofline to front overhangs bay windows and open porch area with decorative timber eaves. Tall brick chimneystacks to end walls, and cast-iron rainwater goods. Smooth rendered walls. Square-headed window openings with one-over-one pane timber sliding sash windows, box-bays having double windows. Replacement uPVC windows elsewhere. Camber-headed door opening with timber panelled part-glazed door. Garden to front with rendered boundary wall and metal railings and gate
Appraisal
This elegant and well-maintained example of a bungalow-style house was built on the edge of Shanballymore village. The front elevation is of note with its open porch flanked by box-bay windows. It retains its form and much of its fabric such as the bay windows, timber sash boxes and glazed timber door. It makes a strong visual statement on the approach road into the village.

