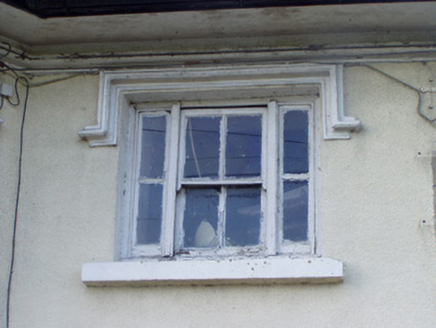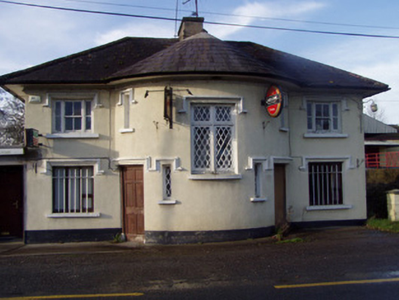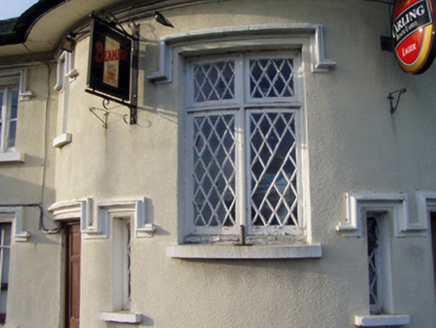Survey Data
Reg No
20901817
Rating
Regional
Categories of Special Interest
Architectural, Artistic, Social
Original Use
RIC barracks
In Use As
Public house
Date
1870 - 1890
Coordinates
165644, 107590
Date Recorded
19/09/2006
Date Updated
--/--/--
Description
Detached three-bay two-storey former RIC barracks, built c. 1880, middle bay being bow-fronted, and having single-storey flat-roof addition to rear and south built 1970s. Now used as house and public house. Hipped slate roof incorporating conical roof to bow, with rendered central chimneystack, overhanging eaves and cast-iron rainwater goods. Painted roughcast rendered walls with rendered moulded cornice and label-mouldings. Square-headed window openings with timber tripartite windows having two-over-two pane timber sliding sash windows to first floor of end bays, barred replacement timber windows to ground floor of end bays. Timber transom and mullion window to middle of bow, with lattice glazing, flanked by narrow openings with fixed lattice glazing to ground and first floors. Square-headed door openings to each end of bow, having replacement timber doors.
Appraisal
This late nineteenth-century landmark former Constabulary barracks uses attractive Tudor features such as label-mouldings, a transom and mullion window and lattice glazing. The façade is enhanced by the bowed middle bay with its interesting arrangements of doors and windows. Its strategic geographical location, adjacent to Ballinamona Bridge, is also worthy of note.





