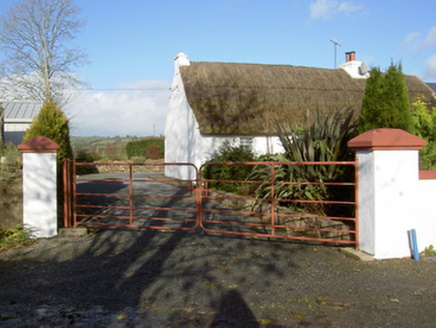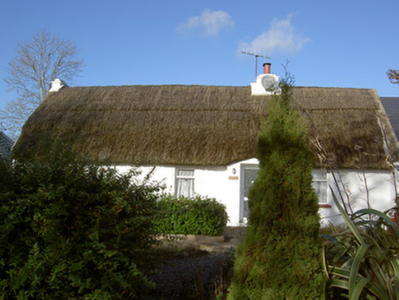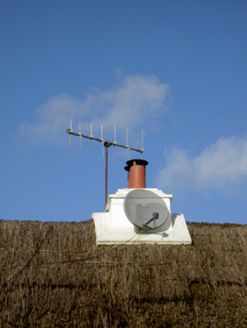Survey Data
Reg No
20901901
Rating
Regional
Categories of Special Interest
Architectural, Social, Technical
Original Use
House
In Use As
House
Date
1780 - 1820
Coordinates
175249, 113417
Date Recorded
25/10/2006
Date Updated
--/--/--
Description
Detached four-bay single-storey vernacular house, built c. 1800, with windbreak to entrance, and recent single-bay extension to east end. Pitched thatched roof with low rendered chimneystacks. Pitched artificial slate roof to extension. Painted rendered clay walls. Square-headed window and door openings with painted sills and replacement uPVC windows, and replacement uPVC door set into painted rendered windbreak. Painted rendered boundary walls terminating in square-plan piers with pointed caps and single-leaf tubular-iron vehicular gates.
Appraisal
This building is an interesting and well-preserved example of Irish vernacular architecture. Its form and structure remain relatively intact.





