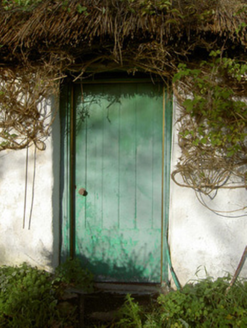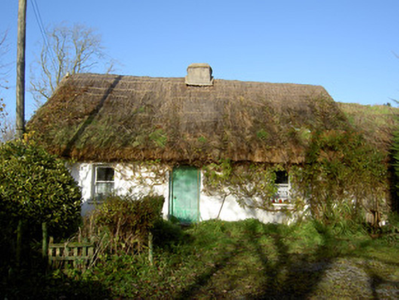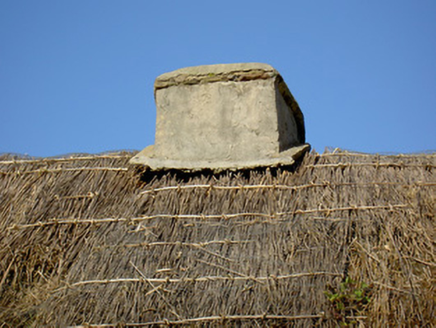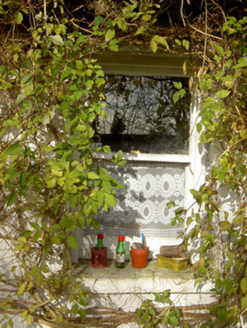Survey Data
Reg No
20901902
Rating
Regional
Categories of Special Interest
Architectural, Social, Technical
Original Use
House
In Use As
House
Date
1840 - 1860
Coordinates
175301, 113348
Date Recorded
25/10/2006
Date Updated
--/--/--
Description
Detached four-bay single-storey lobby-entry vernacular house, built c. 1850, having slightly lower single-bay outbuilding attched to east end. Steeply-hipped thatched roof to house with pitched thatch roof to outbuilding. Rendered chimneystack. Painted rendered walls having pronounced base batter. Square-headed window openings having one-over-one pane timber sliding sash windows and one replacement uPVC window. Rear wall of house has no openings. Square-headed door opening with timber battened door. Garden to front of house.
Appraisal
This thatched house is a significant illustration of the principal characteristics of vernacular house construction, an increasingly rare form of building. The building’s use of readily available materials such as thatch and clay creates an attractive house that is a significant and historic part of the rural scene. The building is enhanced by the retention of timber sliding sash windows.







