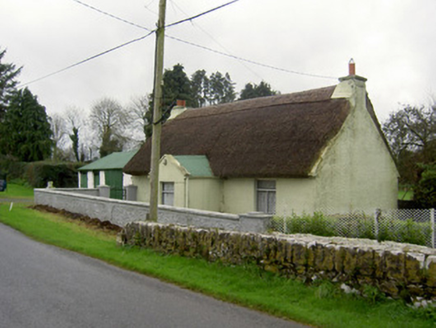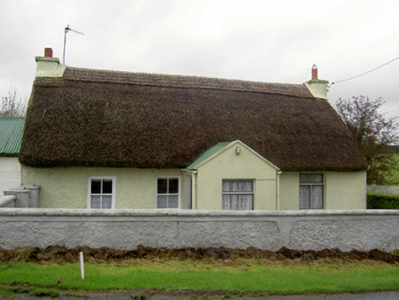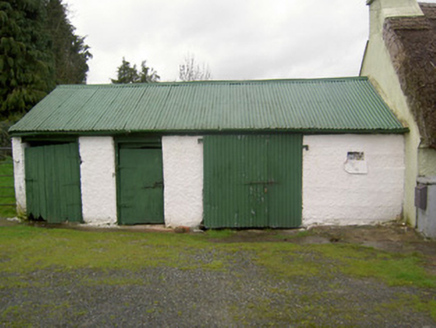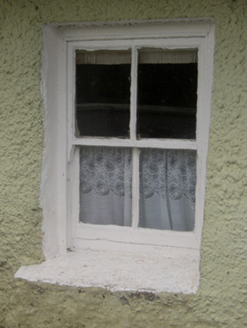Survey Data
Reg No
20901904
Rating
Regional
Categories of Special Interest
Architectural, Social, Technical
Original Use
House
In Use As
House
Date
1790 - 1810
Coordinates
177130, 113322
Date Recorded
25/10/2006
Date Updated
--/--/--
Description
Four-bay single-storey direct-entry vernacular house, built c. 1800, with projecting gabled porch to front (north) elevation. Pitched thatched roof with low rendered chimneystacks. Pitched corrugated-iron roof to porch. Painted roughcast rendered walls. Square-headed window openings with painted sills and having two-over-two pane timber sliding sash windows, and some aluminium windows. Square-headed replacement aluminium door to porch. Lower three-bay single-storey outbuilding attached to east, having pitched corrugated-iron roof, rendered walls and square-headed timber battened doors. Painted rendered boundary walls to front of house having square-plan piers to decorative wrought-iron pedestrian gate.
Appraisal
This thatched house retains much of its original form and character, with direct-entry layout and thatched roof. The building is a testament to the quality and endurance of traditional housing design and is an interesting part of the rural scene. The visual contrast of thatch and corrugated iron coupled with the retention of timber sliding sash windows further enhances the building's charm.







