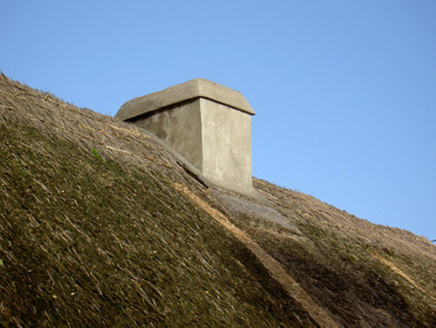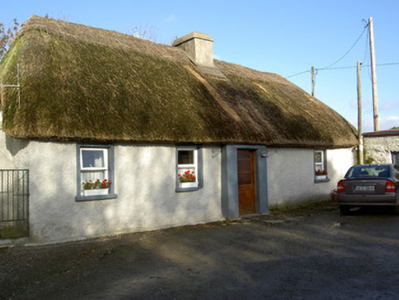Survey Data
Reg No
20901905
Rating
Regional
Categories of Special Interest
Architectural, Social, Technical
Original Use
House
In Use As
House
Date
1790 - 1810
Coordinates
174638, 112793
Date Recorded
25/10/2006
Date Updated
--/--/--
Description
Detached four-bay single-storey lobby-entry vernacular house, built c. 1800, with windbreak entrance, and having single-bay extension to west. Hipped thatched roof, swept over extension, with rendered chimneystack, flat roof to extension. Painted roughcast rendered walls. Square-headed window openings with painted render surrounds, painted sills and replacement uPVC windows. Square-headed door opening with windbreaks, having replacement half-glazed timber panelled door. Single-bay single-storey outbuilding to east. Lean-to corrugated-iron roof. Painted roughcast rendered walls. Square-headed door opening with recent glazed timber door. Farmyard to west. Painted rendered boundary walls terminating in square-plan piers with single-leaf tubular-iron traffic gate.
Appraisal
This vernacular house illustrates the scale, form, and detail of modest rural dwellings from the late eighteenth and early nineteenth centuries. The thatched house and its associated farm buildings form a picturesque element in the rural landscape. It contains interesting details such as the windbreak and scolloped reed thatch.



