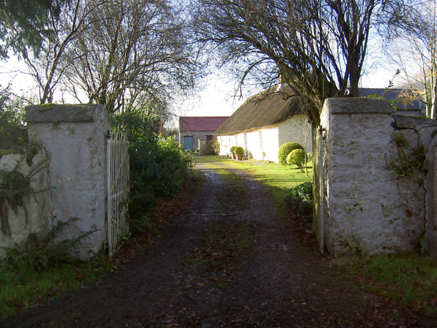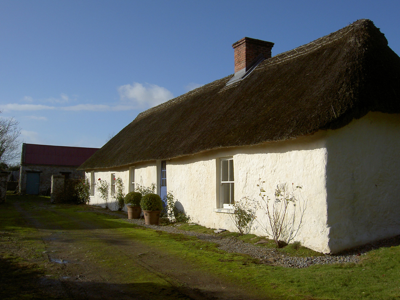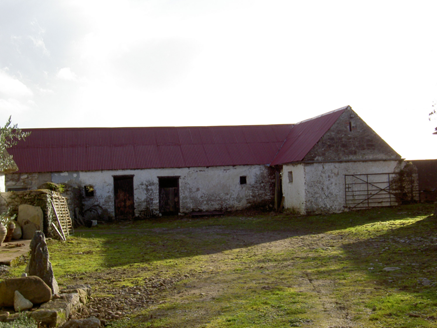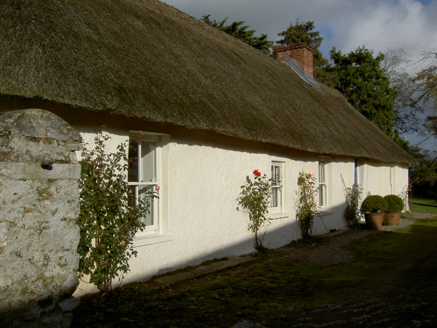Survey Data
Reg No
20901909
Rating
Regional
Categories of Special Interest
Architectural
Original Use
House
In Use As
House
Date
1780 - 1820
Coordinates
173640, 107452
Date Recorded
25/10/2006
Date Updated
--/--/--
Description
Detached five-bay single-storey vernacular house, built c. 1800, with recent pitched roof house attached to rear (south) linked by timber-framed conservatory. Hipped thatched roof with brick chimneystack. Painted rendered walls, with slight batter. Square-headed window openings with painted tooled limestone sills having replacement two-over-two pane timber sliding sash windows. Square-headed door opening having replacement half-glazed timber battened door approached by rendered step. Detached three-bay single-storey outbuilding to north, having pitched corrugated-iron roof, coursed sandstone and limestone rubble walls, square-headed window and door openings with timber lintels and timber fittings, including timber battened single- and double-leaf doors. L-plan multiple-bay single-storey outbuilding to west, having single-bay single-storey with loft addition to south, pitched corrugated-iron roof, rendered walls, square-headed window and door openings with timber fittings, including some timber battened doors. Coursed limestone rubble and painted roughcast rendered boundary walls to site, terminating in square-plan piers with curved caps having single- and double-leaf wrought-iron gates.
Appraisal
This small vernacular house illustrates the characteristic style of traditional Irish construction methods, a style now sadly in decline. The juxtaposition of the traditional thatched house with the modern addition forms an interesting contrast. The style of the traditional house is maintained by the use of replacement timber sliding sash windows. The accompanying outbuildings, yard and gateway, together with the house, form a pleasing vernacular ensemble.







