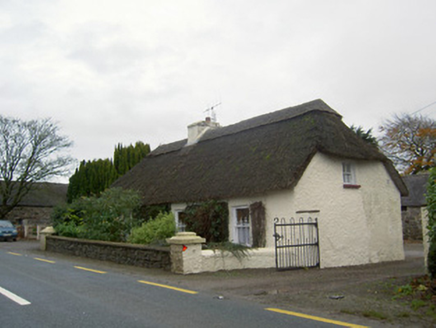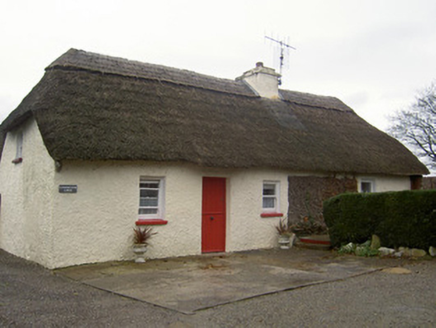Survey Data
Reg No
20901914
Rating
Regional
Categories of Special Interest
Architectural, Social, Technical
Original Use
House
In Use As
House
Date
1780 - 1820
Coordinates
176215, 111647
Date Recorded
25/10/2006
Date Updated
--/--/--
Description
Detached four-bay single-storey with dormer attic vernacular house, built c. 1800. House faces into yard, with back wall to road. Half-hipped thatch roof with rendered chimneystack. Painted roughcast rendered walls. Square-headed window openings with one-over-one pane timber sliding sash windows, those to rear wall having decorative wrought-iron bars, and two-over-two pane window to upper east gable, with painted render sills throughout. Square-headed door opening having recent halved timber battened door. Name plaque to rear (south) elevation. Painted roughcast rendered square-plan gate piers with wrought-iron double-leaf vehicular gates.
Appraisal
This thatched house is enhanced by the scolloped thatch roof and timber sash windows. The sweeping of the thatch to each end is typical of such houses, as is the small attic window in one end wall. The positioning of the house, with its rear wall to the public road, is a feature of vernacular houses.



