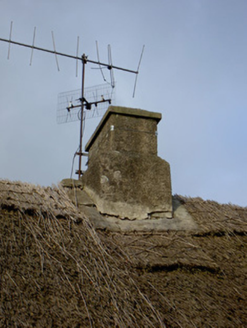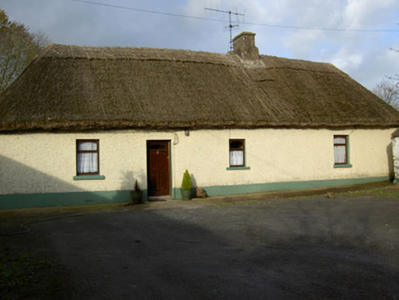Survey Data
Reg No
20901917
Rating
Regional
Categories of Special Interest
Architectural, Social, Technical
Original Use
House
In Use As
House
Date
1780 - 1820
Coordinates
175275, 109301
Date Recorded
25/10/2006
Date Updated
--/--/--
Description
Detached four-bay single-storey direct-entry vernacular house, built c. 1800. Hipped thatched roof with rendered chimneystack. Painted roughcast rendered walls with smooth rendered plinth course. Square-headed window openings with painted rendered sills having replacement uPVC windows. Square-headed door opening having replacement uPVC door. Detached two-bay single-storey outbuilding to south-east, having pitched corrugated-iron roof, painted coursed rubble stone walls, and square-headed door openings, one with replacement timber battened door.
Appraisal
This is an interesting example of vernacular architecture, with a thatched roof and rendered chimneystack. The small window openings would have been more structurally stable than larger openings, and would have avoided the use of expensive glass and minimised the payment of window taxes. This group of house and outbuilding forms an attractive visual focus in the landscape.



