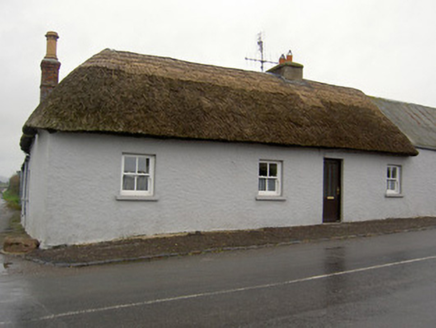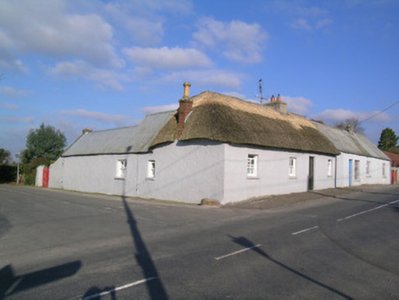Survey Data
Reg No
20901920
Rating
Regional
Categories of Special Interest
Architectural, Social
Original Use
House
In Use As
House
Date
1780 - 1820
Coordinates
177508, 109010
Date Recorded
25/10/2006
Date Updated
--/--/--
Description
Attached four-bay single-storey vernacular house, built c. 1800, having two-bay return to west end of rear elevation, with addition to north end of same. Four-bay vernacular house attached to east. Hipped thatched roof, pitched to east end, with rendered chimneystack and red brick chimneystack in facer bond with terracotta chimney pot. Pitched corrugated-iron roof to rear extension. Some cast-iron rainwater goods. Painted roughcast rendered walls. Square-headed window openings with painted tooled stone sills and replacement two-over-two timber sash windows. Square-headed door opening with replacement glazed aluminium door. Multiple-bay single-storey outbuildings to east, one along road, with pitched corrugated-iron roof and roughcast rendered walls. Painted roughcast rendered boundary wall to rear terminating in square-plan piers with curved caps having double-leaf wrought-iron gate. Boulder built into south-west corner as wheel guard.
Appraisal
This house is an interesting example of Irish vernacular architecture. Its form and structure survive intact while replacement windows preserve its historic character. The contrasting corrugated-iron and thatched roofs enhance the traditional architectural style of house, while its position at an important crossroads is such that it contributes positively to the character of the surrounding countryside.



