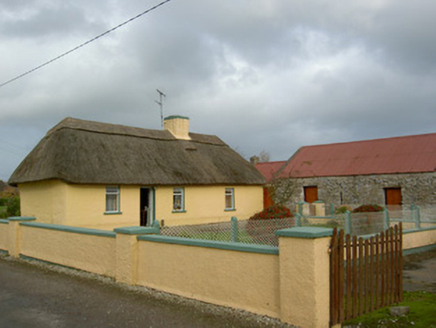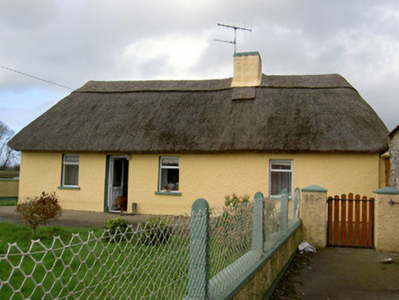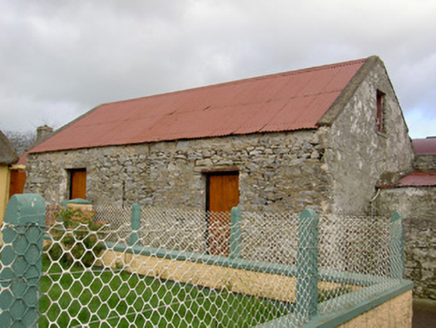Survey Data
Reg No
20901921
Rating
Regional
Categories of Special Interest
Architectural, Social, Technical
Original Use
House
In Use As
House
Date
1780 - 1820
Coordinates
175522, 108628
Date Recorded
25/10/2006
Date Updated
--/--/--
Description
Detached four-bay single-storey direct-entry vernacular house, built c. 1800, with three-bay single-storey extension to rear. Hipped thatched roof with rendered chimneystack. Pitched slate roof to extension having red brick chimneystack and terracotta chimney pots. Painted rendered walls. Square-headed window openings with painted sills, having replacement uPVC windows, and square-headed replacement uPVC door. Farm outbuildings to west and north, comprising four-bay single-storey building to north-west with single-bay single-storey projection to north, attached two-bay single-storey outbuilding to north, attached single-bay single-storey with loft outbuilding to north-west, having pitched corrugated-iron roofs and coursed limestone rubble walls, some square-headed loop vents, and square-headed timber battened doors. Painted rendered boundary walls terminating in square-plan piers with flat caps having replacement timber gates.
Appraisal
This direct-entry vernacular house is enhanced by the retention of the hipped thatched roof and interesting red brick and rendered chimneystacks. The group of house and outbuildings forms a natural group in the landscape while the site's position relative to the road increase its visual impact.





