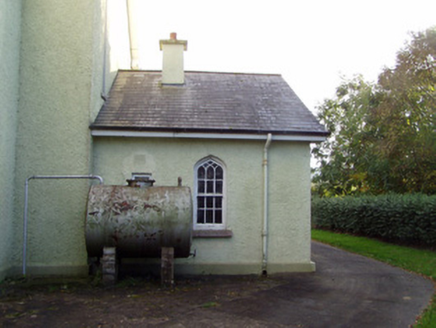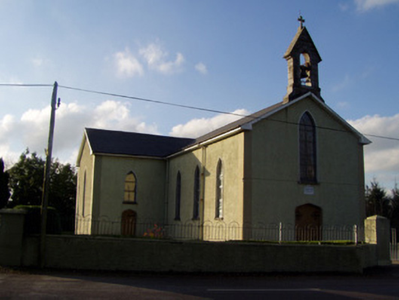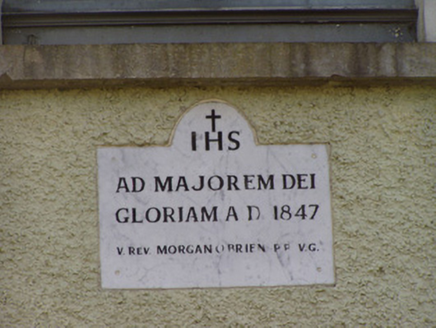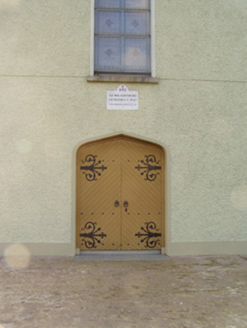Survey Data
Reg No
20902001
Rating
Regional
Categories of Special Interest
Architectural, Social
Previous Name
Ballygiblin Catholic Church
Original Use
Church/chapel
In Use As
Church/chapel
Date
1845 - 1850
Coordinates
187171, 111586
Date Recorded
06/11/2006
Date Updated
--/--/--
Description
Freestanding cruciform-plan gable-fronted church, dated 1847, and facing east and comprising three-bay nave and two-bay single-storey sacristy to west. Pitched artificial slate roof with openwork pointed arch limestone bellcote having cast-iron cross finial. Pitched artificial slate roof to sacristy with rendered chimneystack. Painted roughcast rendered walls with render quoins, plinth course and with marble date-stone to gable-front. Pointed arch window openings having render surrounds and stained-glass windows with limestone sills. Pointed arch opening to sacristy having Y-tracery six-over-six pane timber sliding sash window and sandstone sill. Tudor-arch opening to gable-front having timber battened double-leaf doors with ornate cast-iron strap hinges. Pointed arch door openings to east elevations of transepts, having timber battened doors with ornate strap hinges. Pointed arch door opening to sacristy having timber battened door with ornate strap hinges, with uPVC porch addition to front. Pair of square-profile painted roughcast rendered piers with cross motifs and cast-iron double-leaf gates. Painted roughcast rendered plinths with cast-iron railings.
Appraisal
This fine mid-nineteenth-century church, prominently sited, presents a strong silhouette in the landscape. The subtle decorative scheme culminates in the finely carved belfry, which unifies and emphasises the Gothic theme of the building.







