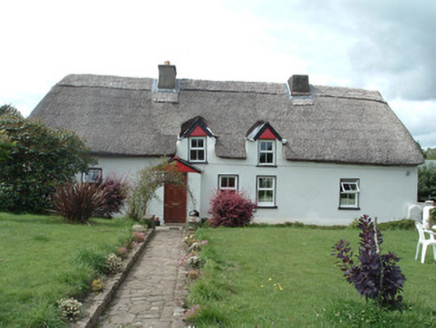Survey Data
Reg No
20902205
Rating
Regional
Categories of Special Interest
Architectural, Social, Technical
Original Use
House
In Use As
House
Date
1780 - 1820
Coordinates
129415, 104672
Date Recorded
28/08/2006
Date Updated
--/--/--
Description
Detached five-bay single-storey lobby-entry vernacular house, built c. 1800, with two dormer windows to façade serving attic, and having flat-roofed extension to rear. Hipped thatched roof with rendered chimneystacks, and with gabled dormer windows to front. Painted rendered walls having one decorative pebble-dashed diamond-shaped panels, and rendered plinth course. Square-headed windows with render sills and replacement uPVC windows. Projecting windbreak having pitched slate roof and replacement timber panelled door. Garden to front with painted rendered boundary walls terminating in square-profile painted render piers having cast-iron gates.
Appraisal
This house, which retains many of its vernacular features and details, especially its thatched roof, is a reminder of a once-common rural architectural mode, now becoming less common. The windbreak and modest attic windows are typical features, and the front garden and rendered boundary walls enhance its setting.

