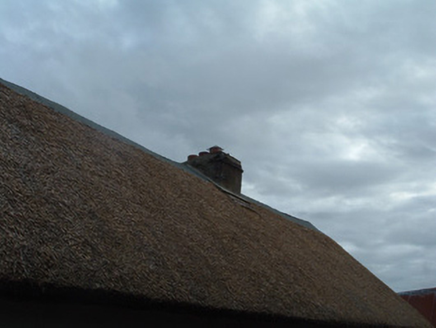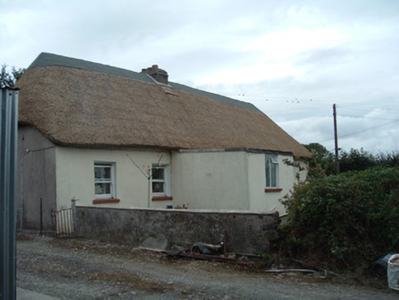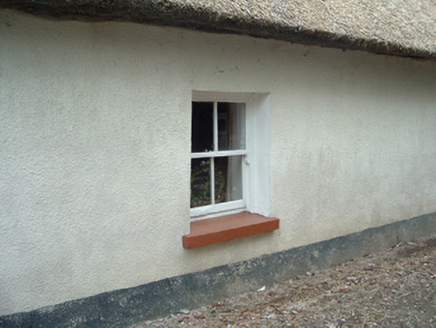Survey Data
Reg No
20902208
Rating
Regional
Categories of Special Interest
Architectural, Social, Technical
Original Use
House
In Use As
House
Date
1780 - 1820
Coordinates
133408, 101898
Date Recorded
23/06/2008
Date Updated
--/--/--
Description
Detached six-bay single-storey vernacular house, built c. 1800, having flat-roofed porch to front elevation. Hipped reed thatched roof, swept to gable ends, with canvas ridge and low rendered chimneystack. Painted rendered walls. Square-headed window openings having one-over-one pane timber sliding sash windows, with one two-over-two pane to rear, with rendered sills. Replacement timber window and battened door to porch. Painted rendered boundary wall to west side of house terminating in square-profile painted rendered piers.
Appraisal
This vernacular house has the lobby-entry plan form typical of most traditional houses in lowland North Cork. The roof is thatched in Shannon reed, a continuation of a long tradition of thatching with local materials, which contrasts with the more recent use of imported material. The retention of timber sash windows enhances this building. The house forms part of a significant group of thatched houses in this area.





