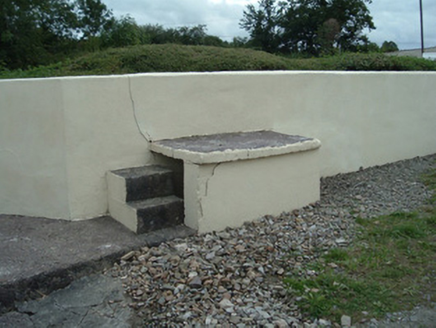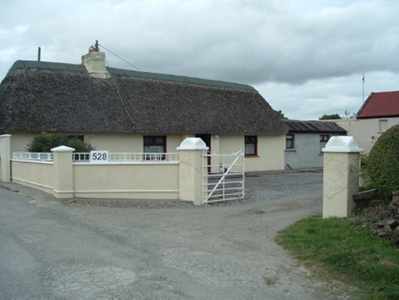Survey Data
Reg No
20902209
Rating
Regional
Categories of Special Interest
Architectural, Social, Technical
Original Use
House
In Use As
House
Date
1780 - 1820
Coordinates
133481, 101790
Date Recorded
23/06/2008
Date Updated
--/--/--
Description
Detached four-bay single-storey thatched house, built c. 1800, having windbreak to front elevation, and lower two-bay extension to east end. Thatched roof, hipped to west and pitched to east, with rendered chimneystack. Pitched felt roof to extension. Painted rendered walls. Square-headed widened window openings with replacement timber windows and render sills. Replacement timber door to windbreak. Painted rendered cart loading platform with two render steps to front of house. Two-storey outbuilding to east, formerly single-storey, with pitched corrugated-iron roof and rendered walls. Iron haybarn to north-east. Painted rendered boundary walls terminating in square-profile rendered piers with decorative caps and double-leaf wrought-iron gate.
Appraisal
This vernacular house, of direct-entry plan, retains its thatched roof. Though the ewindows having been altered, the traditional form is readily visible. The cart-loading platform to the front of the house is a remnant of a rural scene which is now all but forgotten.



