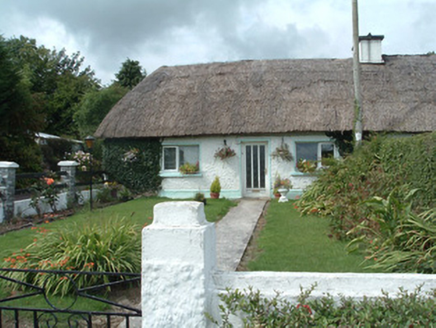Survey Data
Reg No
20902210
Rating
Regional
Categories of Special Interest
Architectural, Social, Technical
Original Use
House
In Use As
House
Date
1840 - 1880
Coordinates
127717, 103012
Date Recorded
30/08/2006
Date Updated
--/--/--
Description
Western house of semi-detached pair of vernacular houses, three-bay and single-storey, built c. 1860, originally a single detached house. Flat-roofed extensions to rear. Hipped thatch roof having rendered chimneystack shared with neighbour to east. Painted rendered walls having render plinth course. Square-headed widened window openings having render surrounds, painted limestone sills and replacement windows, and square-headed replacement door. Painted rendered boundary walls terminating in square-profile piers having replacement metal gates.
Appraisal
This house forms part of an unsual semi-detached arrangement of thatched houses, half of an original long single-storey vernacular house. This may be the result of the influence of urban and estate architecture on rural vernacular dwellings. The building retains its thatched roof.

