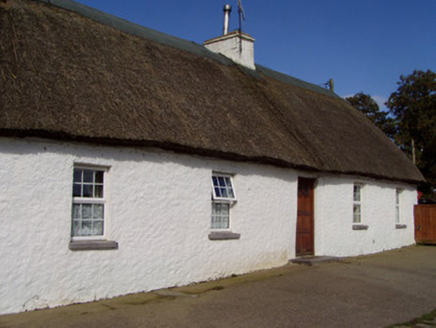Survey Data
Reg No
20902304
Rating
Regional
Categories of Special Interest
Architectural, Social, Technical
Original Use
House
In Use As
House
Date
1780 - 1820
Coordinates
135147, 104948
Date Recorded
09/10/2006
Date Updated
--/--/--
Description
Detached five-bay single-storey lobby-entry vernacular house, built c. 1800, with loft to west. Hipped thatched roof, raised to allow for attic window, with rendered chimneystack. Painted rendered walls. Square-headed openings with replacement uPVC windows, and limestone sills. No windows to rear elevation. Square-headed entrance doorway with replacement timber panelled door, and having limestone threshold. Two-bay single-storey outbuilding to south having pitched corrugated-iron roof, painted rendered walls, and square-headed openings with replacement metal fittings. Single-bay single-storey outbuilding to east with lean-to to west gable, having pitched corrugated-iron roof, painted rendered walls, with rubble sandstone masonry walls to west gable, and square-headed door openings.
Appraisal
This thatched house is a fine example of domestic vernacular architecture in North Cork. The house is enhanced by the retention of outbuildings. The roofs of these outbuildings are now clad in corrugated iron which replaced thatch as a vernacular roofing material in the early to mid-twentieth century.

