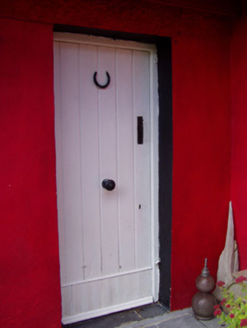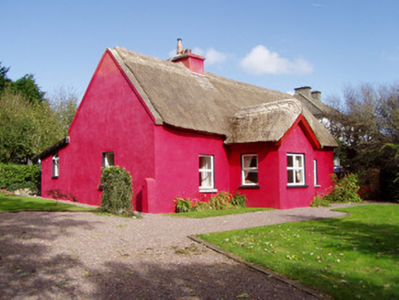Survey Data
Reg No
20902305
Rating
Regional
Categories of Special Interest
Architectural, Social, Technical
Original Use
House
In Use As
House
Date
1780 - 1820
Coordinates
134791, 105365
Date Recorded
09/10/2006
Date Updated
--/--/--
Description
Detached four-bay single-storey direct-entry vernacular house, built c. 1800, lofted to east end, having porch to front, and lean-to corrugated-iron roofed extension to rear. Pitched thatched roof with rendered chimneystack, and gabled thatched roof to porch. Painted rendered walls. Square-headed window openings with replacement uPVC windows, and limestone sills. Square-headed door opening to porch with timber battened door. Recent sandstone piers with older double-leaf wrought-iron gates to road entrance.
Appraisal
This thatched house retains its irregular façade which is an external reflection of the interior plan. The house retains its cut limestone sills which add interest to the façade.



