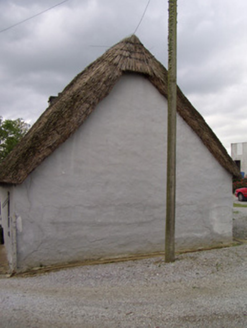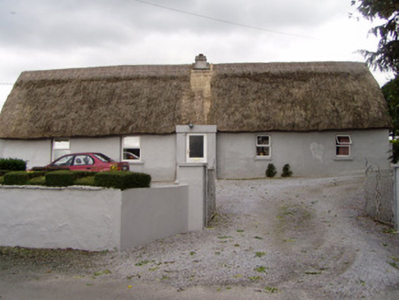Survey Data
Reg No
20902307
Rating
Regional
Categories of Special Interest
Architectural, Social, Technical
Original Use
House
In Use As
House
Date
1780 - 1820
Coordinates
139936, 106387
Date Recorded
10/10/2006
Date Updated
--/--/--
Description
Detached five-bay single-storey, lobby-entry vernacular house, built c. 1800, having windbreak to front and single-bay lean-to extension to rear. Pitched thatched roof with rendered chimneystack. Corrugated-iron roof to lean-to. Painted rendered walls. Square-headed window openings with replacement uPVC windows, and painted render sills. Square-headed door opening to windbreak with replacement uPVC door. Two-bay single-storey outbuilding to west having pitched corrugated-iron roof, painted rubble sandstone walls and square-headed door openings. Painted rendered square-profile piers with replacement metal gates and painted rendered walls to road boundary.
Appraisal
This vernacular house is most notable for its thatched roof. It is also enhanced by the retention of small window openings, typical of vernacular houses and which adds interest to the façade. The site retains its outbuilding, the roof of which is now clad in corrugated iron which replaced thatch as a vernacular roofing material in the early to mid-twentieth century. The rendered boundary walls with ornate piers enliven the setting of the house.



