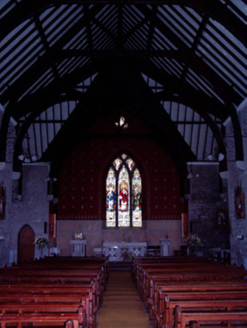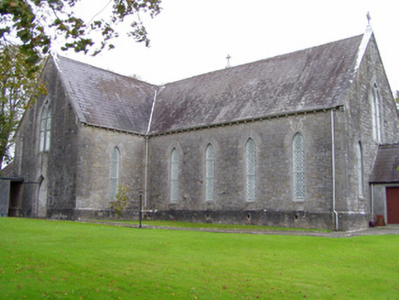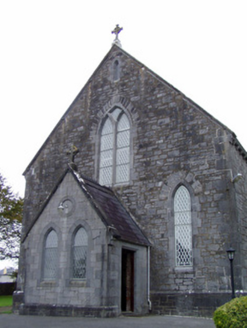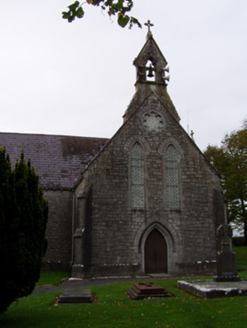Survey Data
Reg No
20902317
Rating
Regional
Categories of Special Interest
Architectural, Artistic, Social
Original Use
Church/chapel
In Use As
Church/chapel
Date
1870 - 1890
Coordinates
143428, 101772
Date Recorded
10/10/2006
Date Updated
--/--/--
Description
Freestanding cruciform-plan Gothic Revival Roman Catholic church, built c. 1880, and facing south-west, having four-bay nave, single-bay porch to entrance gable, and single-bay sacristy to north-west re-entrant corner having recent lean-to addition to south-west side. Gabled openwork carved limestone bellcote to south-east transept gable, having render cross finial, and trefoil motifs to limestone coping. Pitched slate roof to church, with limestone brackets, render copings and render cross finials. Pitched slate roof to sacristy, with limestone copings and render cross finial. Pitched slate roof to porch, with cast-iron ridge crestings, limestone copings and render cross finials. Snecked limestone walls with limestone plinth course, having limestone buttresses to south-east transept, and chamfered surrounds to window and door openings throughout, openings having dressed limestone voussoirs except for porch which has cut-stone block-and-start surrounds. Upper part of entrance gable has blank lancet opening to top and pointed arch window opening below, latter having limestone Y-tracery and stained-glass, quarry-glazed windows. Lancet openings to lower part of entrance gable, with similar glazing. Blank oculus to upper gable of porch, above pair of lancet windows with quarry glazing, sacristy upper gable also having quarry-glazed pointed window. Lancet window openings to nave having stained-glass, quarry-glazed windows. Trefoil opening with stained-glass window over pointed arch opening to chancel gable with triple-light stained-glass window below. Multifoil opening to south-east transept, having stained-glass window over double lancet openings with quarry-glazed, stained-glass windows. Pointed arch window openings with limestone Y tracery and stained-glass, quarry-glazed windows to north-west transept. Square-headed door openings to porch having timber battened doors. Pointed arch door opening to south-east transept with cut limestone hood-moulding, limestone roll mouldings, and timber battened double-leaf door. Pointed arch opening to north-west transept, now blocked up. Pointed doorway, now window, to sacristy gable. Interior has A-frame timber trusses with curved braces supported on limestone corbels part way down nave walls. Mosiac to altar backdrop, marble altar furniture, and pointed arch doorway to sacristy. Graveyard to site. Limestone masonry boundary walls.
Appraisal
Saint Mary’s is a fine example of a nineteenth-century Gothic Revival church. Fine quality materials have been used throughout, the limestone dressings, such as the brackets, being finely carved and indicative of high quality design. The lancets retain their stained-glass quarry-glazed windows, enhancing the façade. The window to the transepts, rear and front are finely carved. The bellcote, which is particularly ornate with carved trefoil motifs, serves to emphasise the Gothic theme of the church. The entrance to the east transept is particularly decorative with a finely carved hood-moulding and limestone surround. The porch and sacristy, later additions, continue the Gothic theme. The timber roof to the interior is a complex network of A-frames and scissors trusses and is particularly ornate over the crossing. The graveyard contains some interesting grave markers and enhances the setting of the church.







