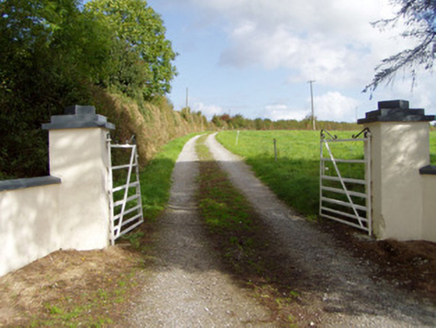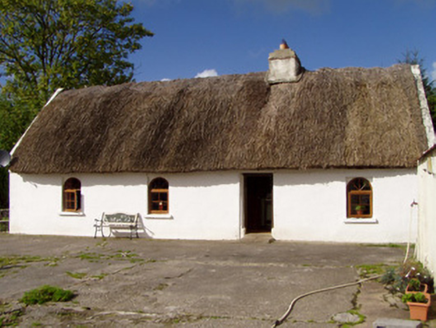Survey Data
Reg No
20902320
Rating
Regional
Categories of Special Interest
Architectural, Social, Technical
Original Use
House
In Use As
House
Date
1780 - 1820
Coordinates
136635, 105240
Date Recorded
09/10/2006
Date Updated
--/--/--
Description
Detached four-bay single-storey vernacular house, built c. 1800, having two-bay single-storey extension to east end. Pitched thatched roof with rendered chimneystack. Painted rendered walls. Square-headed window openings with replacement round-headed uPVC windows with painted stone sills. Square-headed door opening with timber panelled door. Three-bay single-storey outbuilding to south-east having pitched corrugated-iron roof, painted rendered walls,and square-headed openings with timber battened doors. Square-profile piers with double-leaf wrought-iron gates set to painted rendered boundary walls with render copings.
Appraisal
This thatched house is a fine example of domestic vernacular architecture in North Cork. The irregular façade reflects the interior plan. The site retains its outbuilding, the roof of which is now clad in corrugated-iron which replaced thatch as a vernacular roofing material in the early to mid-twentieth century. The house retains its piers, rendered walls and wrought-iron gates which enhance its setting.



