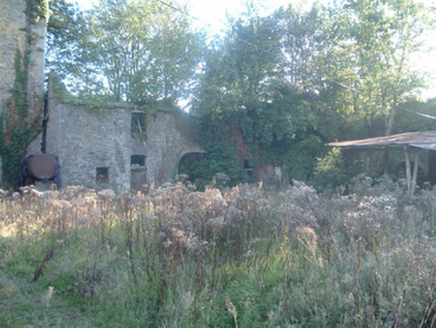Survey Data
Reg No
20902403
Rating
Regional
Categories of Special Interest
Architectural
Original Use
Farmyard complex
Date
1780 - 1820
Coordinates
149348, 102082
Date Recorded
25/09/2006
Date Updated
--/--/--
Description
Farmyard to medieval Ballyclogh Castle, built c. 1800, having seven-bay two-storey south range, six-bay two-storey west range and multi-bay lean-to north range. South range having gables, but now roofless, partly rendered coursed stone walls, square-headed window openings having remains of some two-over-two pane timber sliding sash windows, one multi-paned metal window, elliptical-arched vehicular entrance and camber-headed doorway having stone voussoirs, and projecting porch to north elevation with double-leaf timber battened door. West range attached to west end, also with gables and now roofless, having pointed arch window opening to first floor with tooled stone surround, pointed arch door opening to south end east elevations with render surrounds and some timber battened fittings, and segmental-arched vehicular entrance and round-arched door opening to east elevation with stone voussoirs. North range attached to north, having lean-to corrugated-iron roof, partially collapsed coursed rubble walls, square-headed window and door openings having red brick block-and-start surrounds. Courtyard divided in two by recent corrugated-iron flat-roofed open-sided structure. Square-plan gate piers having wrought-iron gates. Recent farmyard to north of site.
Appraisal
This farmyard served Ballyclogh Castle in its latest phases. Its various buildings display some good craftsmanship, especially in the vehicular entrance arches and other doorways.

