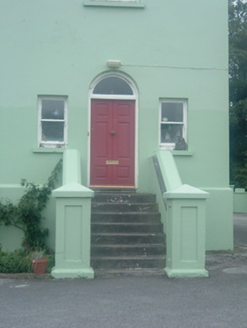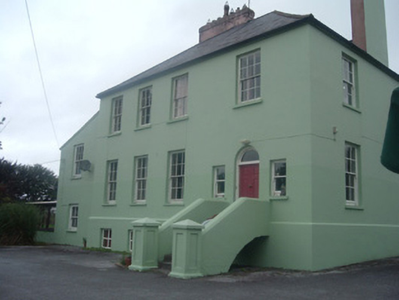Survey Data
Reg No
20902419
Rating
Regional
Categories of Special Interest
Architectural, Social
Original Use
Rectory/glebe/vicarage/curate's house
In Use As
House
Date
1810 - 1815
Coordinates
144002, 101980
Date Recorded
26/09/2006
Date Updated
--/--/--
Description
Detached four-bay two-storey with half-basement former rectory, built 1813, having lower lean-to single-bay two-storey addition to west elevation and two-storey flat-roofed extension to rear. Now in use as private house. Hipped slate roof with rendered chimneystacks having terracotta chimney pots and some cast-iron rainwater goods. Decorative bracket course to rear extension. Painted rendered walls having render plinth course with some cast-iron floor vents. Lined-and-ruled rendered walls to rear extension. Square-headed window openings having painted sills with six-over-six pane timber sliding sash windows. Square-headed two-over-two pane timber sliding sash window to ground floor of lean-to extension. Square-headed sidelights flanking door opening having one-over-one pane timber sliding sash windows. Segmental-headed window openings to west elevation having tripartite six-over-six pane timber sliding sash windows. Replacement timber casement windows to rear extension and replacement uPVC windows to square-headed basement window openings of main block. Round-headed window opening to rear blocked by extension. Round-headed entrance doorway to east end of façade, with replacement timber panelled door, and fanlight, approached by render steps having painted render walls terminating in square-plan panelled rendered piers. Replacement timber panelled door with fanlight. Lean-to outbuildings to rear of house, having square-headed openings with replacement timber and uPVC and some timber casement windows and halved timber battened doors. Three-bay single-storey with loft outbuilding to north having pitched slate roof, coursed limestone rubble walls with limestone quoins, and square-headed window openings with red brick voussoirs. Segmental-headed door opening having redbrick voussoirs and replacement timber door. Coursed rubble stone boundary wall to west of house having round-headed pedestrian gate.
Appraisal
This middle-sized house is differentiated from similar structures by the entrance doorway, unusually located to one end of the façade rather than in the middle, its position emphasised by the flanking windows. The building retains many features of note, including decorative terracotta chimney pots and timber sash windows, including some tripartite windows. The group of house and outbuildings forms a cohesive group in the landscape to the west of the associated Castlemagner Church.



