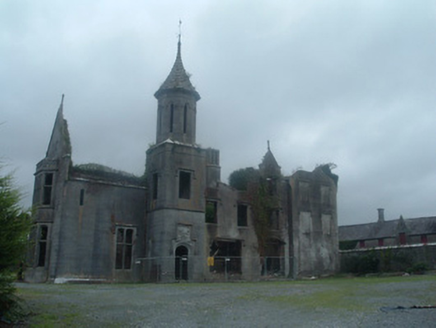Survey Data
Reg No
20902422
Rating
Regional
Categories of Special Interest
Architectural, Artistic, Historical
Original Use
Country house
Date
1740 - 1840
Coordinates
145691, 103418
Date Recorded
26/09/2006
Date Updated
--/--/--
Description
Detached irregular-plan country house, now in ruins, comprising five-bay two-storey over basement south-facing block, built c. 1750, two-bay end gables modified 1836 and one-bay two-storey projection with water tank above added to rear elevation Two-pile five-bay three-storey block, facing east, added 1836, at right angles, façade having three-bay three-storey block, flanked by two-bay east end elevation of earlier block and by three-stage square-plan entrance tower and two-bay two-storey block to south, latter having two-storey canted-bay to south gable end. Remains of two-bay two-storey block to north-west. Roofless, having remains of gablets to top floor windows in east, west and south elevations, limestone ashlar chimneystack to west gable of earlier block with six circular-profile limestone ashlar chimney pots. Some cast-iron rainwater goods. Limestone pinnacle to gablets and to gables. Entrance tower has hipped roof to second stage and octagonal-plan lantern above, latter having moulded cornice, round-headed lancet windows with hood-mouldings, string course above, and conical slate roof with cast-iron weather vane. Cut limestone walls to rear elevation of earlier block, with moulded limestone eaves course, sill course and platband between basement and ground floor, both courses terminating at each side of middle bay. Rendered walls to gables, snecked cut limestone to projection, ashlar limestone to entrance tower and south end of later block, and rendered walls to later additions, latter with moulded limestone eaves course having consoles to each end, and having plinth. Entrance tower has moulded string course between lower stages and moulded coping to plinth. Rear elevation of earlier block has slightly cambered heads to end bay windows and tripartite windows set at half-levels to middle bays, with square-headed sidelights flanking segmental-headed upper window and round head lower window, with continuous sills and all windows having brick block-and-start surrounds. Windows of east gable remodelled to square-headed blind windows having label-mouldings. Square-headed window openings to later block and to west elevation, having label-mouldings. Round-headed loop windows to south end of first floor of east and west elevations of later block. Double-light mullioned and transomed window opening to ground floor façade of same block, similar triple-light windows to south elevation and to canted bay, all having four-centred lights except for square-headed lights to upper floor of canted bay, with tooled limestone surrounds and limestone label-mouldings. Mullioned two-light windows to west elevation with label-mouldings. Remains of two or three-light window to façade of later block, with label-moulding. Four-centred arch door opening to front elevation of entrance tower having moulded limestone surround with carved quatrefoil motifs to spandrels, and heraldic plaque above with carved coat of arms, plaque and door head framed by stepped label-moulding.
Appraisal
This country house is notable for comprising two blocks built a century apart, each displaying many fine features. The later block was designed by William Vitruvius Morrison, the well-known architect, in the Tudor Revival style which became popular in the nineteenth century. Though now in ruins, the blocks retain their historic characters, enhanced by limestone ashlar and render details and the elaborate door surround to the later block with a crest and motto. The house is prominently situated on a hill overlooking its demesne and has numerous associated outbuildings of architectural merit.

