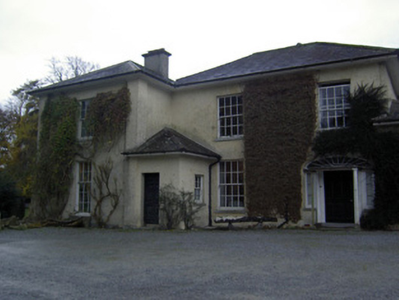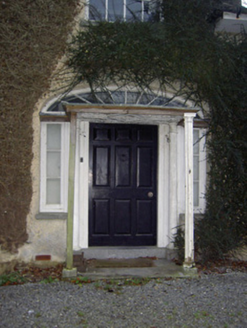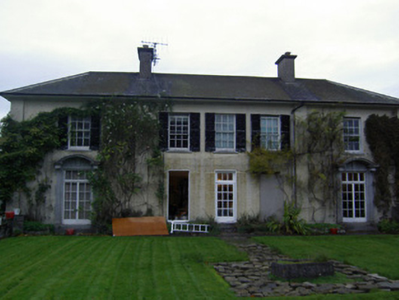Survey Data
Reg No
20902511
Rating
Regional
Categories of Special Interest
Architectural, Artistic, Historical
Original Use
House
In Use As
House
Date
1815 - 11925
Coordinates
155572, 104521
Date Recorded
15/11/2006
Date Updated
--/--/--
Description
Detached two-storey house, north-east elevation comprising two-bay two-storey part of house built 1819, flanked on south-east by five-bay wing, one of two wings built in 1917-22, north-west wing and third bay of original house demolished 1960-2. Single-bay single-storey projection to re-entrant corner of north-east elevation. Hipped artificial slate roofs with overhanging eaves, rendered chimneystacks and cast-iron rainwater goods. Rendered walls, wing having render pilasters to ends and flanking grouped windows to middle. Square-headed window openings, those to original façade having cut-stone sills and eight-over-eight pane timber sliding sash windows. Gable end of wing has six-over-six pane windows to first floor and six-over-nine pane windows to ground floor. Middle openings to main elevation of wing are grouped, first floor of south-east elevation of wing have external timber shutters and ground floor has timber French doors. Segmental-headed doorway to original north-east elevation, with spoked fanlight having timber surround, fixed timber sidelights, timber panelled door with flanking timber engaged columns and flat-roofed timber canopy to front supported by carved timber clustered column and timber support. Square-headed openings to ground floor of south-east elevation with render surrounds and French doors, those to end bays with recent carved limestone surrounds comprising flanking pilasters with capitals, keystones, architraves and carved segmental-arch canopies with cornices.
Appraisal
Built by the Lysaght family, the large-scale hipped-roofed form of this building is characteristic of larger houses of its era in Ireland. It has a complicated history of additons and subtractions, giving it a lopsided appearance. The removal of one bay of the original block is unusual. It retains many notable features, such as the fine original entrance doorway and timber sash windows.





