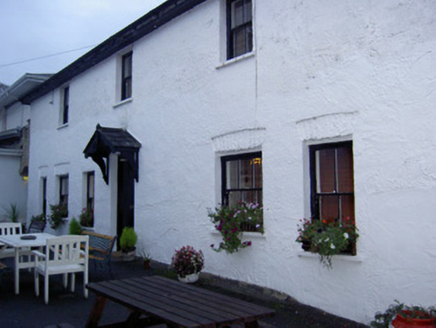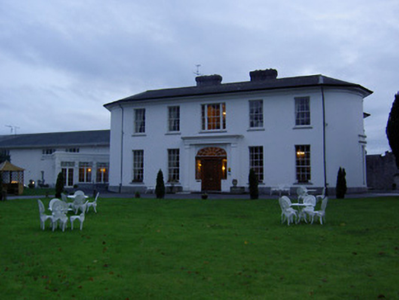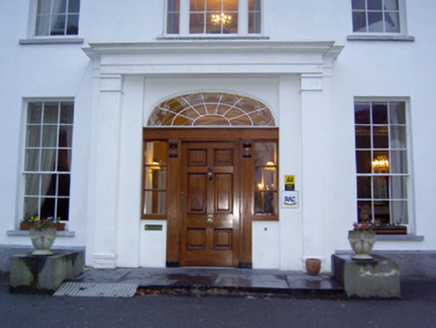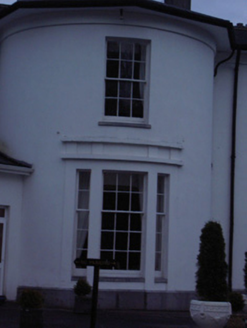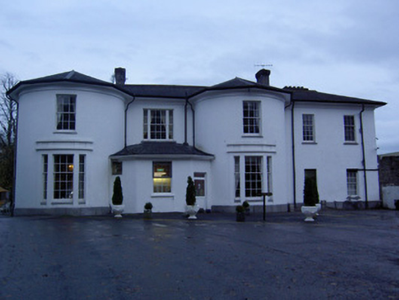Survey Data
Reg No
20902515
Rating
Regional
Categories of Special Interest
Architectural, Artistic, Social
Original Use
Country house
In Use As
Hotel
Date
1810 - 1830
Coordinates
155119, 103880
Date Recorded
15/11/2006
Date Updated
--/--/--
Description
Detached five-bay two-storey country house, built c. 1820, facing east, having bowed south gable end, double bows to north elevation with canted single-bay single-storey porch projection, two-storey addition to north-west, and recent pitched-roofed extension to south-west with further canted-plan flat-roofed extension. Now in use as hotel. Hipped artificial slate roofs, coned to bows, with rendered chimneystacks and render eaves course. Painted rendered walls with dressed limestone plinth. Square-headed window openings with timber sliding sash windows to older blocks, having six-over-six pane windows to first floor and nine-over-six pane windows to ground floor, with cut limestone sills. Replacement windows to south-west block. Tripartite windows to first floor of front and north elevations with six-over-six pane window having two-over-two pane sidelights, and tripartite windows to ground floor of bows of north elevation with six-over-nine windows having two-over-three pane sidelights and render cornices. Elliptical-headed entrance doorway to front elevation with timber panelled door flanked by fluted timber pilasters with scrolled consoles, fixed timber paned sidelights and timber architrave surmounted by ornate fanlight, set into stepped plan projection and flanked by fluted render pilasters with render plinths, architrave, frieze and moulded cornice. Flagged approach having limestone walls to each side. Rendered boundary walls to road entrance with cast-iron railings and cast-iron piers with ball finials and cast-iron double-leaf gates. Former farmyard complex to south-west, built c. 1820, now in use as hotel and outbuildings, comprising eight-bay single-storey former stable block to west having flat corrugated-iron roof, dressed sandstone cornice with square-headed vents above, rubble stone walls with rubble stone buttresses and square-headed timber battened half-doors and sliding sash window. Three-bay single-storey block at right angles to north elevation of west block, with square-headed uPVC door and cut sandstone voussoirs. Six-bay two-storey block to east with pitched slate roof, cut-stone eaves course, rubble stone walls and square-headed timber windows and recent vents. Six-bay two-storey coachman's house to south-east with pitched artificial slate roof, overhanging eaves, painted rendered walls with square-headed openings having cut stone voussoirs to some, three-over-three pane and two-over-two pane timber sliding sash windows and render sills, square-headed timber battened door and gabled timber canopy above supported by decorative timber brackets. Two-bay single-storey former coach house to north with flat roof, carved limestone cornice, rubble stone walls and elliptical-arched openings with cut-stone voussoirs and timber and glazed fittings. Crenellated rubble stone wall to north with gable to centre and pointed arch opening with cut-stone voussiors, now infilled with rubble stone.
Appraisal
The regular proportions, tall windows and symmetrical façade of this house make it an imposing feature on the landscape. The bowed ends add to this, as does the classically-inspired door surround. Ornamentation of the façade is restricted to the door surround and the very decorative fanlight. The building's interest is enhanced by the several periods of building and by the retention of features such as the variety of timber sash windows and the panelled entrance door. The associated farmyard once formed part of the working farm and is currently in use as part of the hotel. These structures retain interesting features such as the timber half-doors and sash windows. The crenellated gabled boundary wall is an unusual and notable feature, which adds interest to the site.
