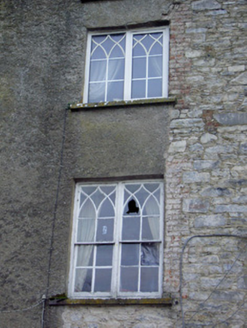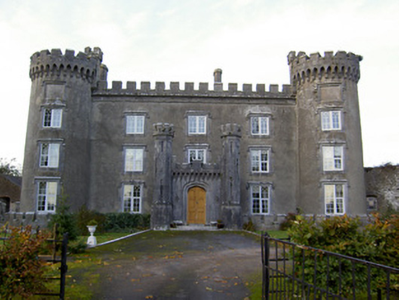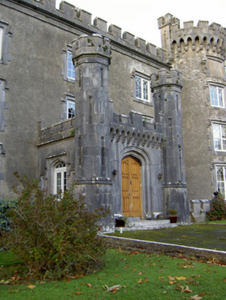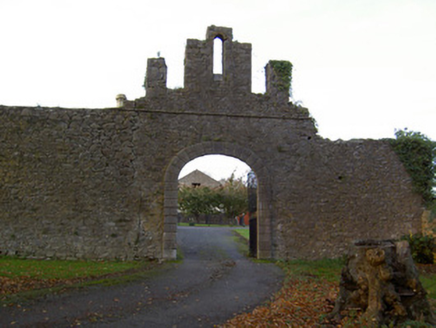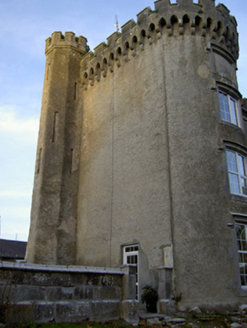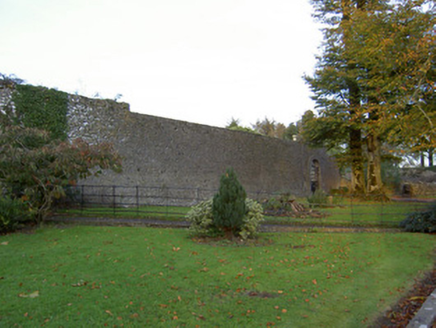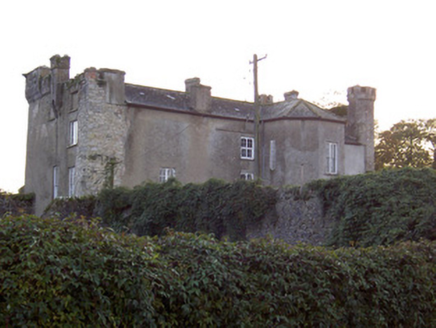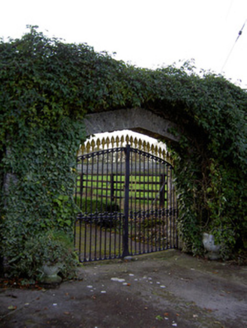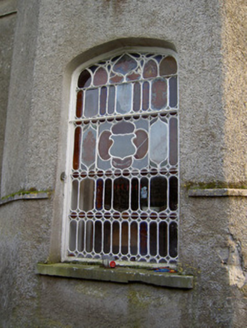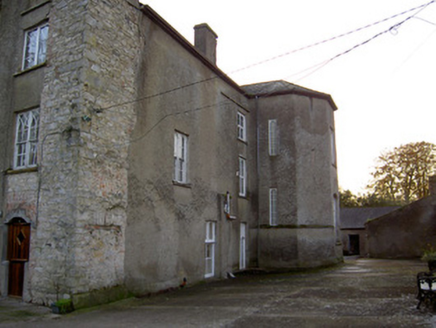Survey Data
Reg No
20902518
Rating
Regional
Categories of Special Interest
Archaeological, Architectural, Artistic, Historical
Original Use
Country house
In Use As
House
Date
1610 - 1840
Coordinates
156107, 103428
Date Recorded
07/11/2006
Date Updated
--/--/--
Description
Detached five-bay three-storey over basement country house, facing south, apparently with core of building dated 1613, but rebuilt c. 1835. Front elevation has full-height round-plan towers to corners and crenellated porch projection to middle bay with octagonal-plan turrets to corners. Slighter octagonal-plan tower to north-west corner, rectangular-plan crenellated tower to north-east corner and canted projecting bay to rear. Hipped slate roof with cast-iron rainwater goods and rendered chimneystacks. Crenellated parapet walls to front and side elevations and crenellations to turrets and towers, latter having carved limestone corbel tables. Rendered walls with ashlar limestone turrets to porch having carved plinths. Rubble limestone walls to north-east tower with carved limestone date plaque 1613. Cut limestone sting course to canted rear bay. Square-headed recessed panels to south corner towers with carved limestone label-mouldings above. Square-headed window openings to front elevation with replacement uPVC windows, dressed limestone block-and-start surrounds and carved limestone label-mouldings. Square-headed arrow slit openings to north-west tower, infilled with rubble stone. Square-headed openings to east elevation with cut limestone sills, two infilled, one having two-over-two pane timber sliding sash window, one with double timber sliding sash four-over-four pane windows with ogee-arch detailing to upper lift and one with replacement uPVC window. Square-headed openings to rear, some with replacement uPVC windows and some with double round-headed four-over-four pane timber sliding sash windows and decorative timber casement windows with Gothic detailing. Four-centred-arched opening to canted bay to rear with concrete sill and ornate coloured glass window. Four-centred-arched opening to porch with replacement decoratively-carved timber panelled double-leaf door with carved limestone multiple roll moulding surround. Four-centred-arched openings to east and west elevations of porch with replacement uPVC doors, chamfered surrounds, carved label-mouldings and similarly-detailed square-headed sidelights with fixed timber windows. Square-headed opening to west elevation with replacement uPVC window. Shouldered segmental-arched opening to east elevation with replacement timber door and sidelights. Dressed limestone crenellated boundary walls to front area. Rubble stone boundary walls to east, west and rear with segmental-arched pedestrian entrances to east and west having wrought-iron gates and cut limestone voussoirs, and four-centred-arched opening to rear with dressed limestone voussoirs and decorative cast-iron double-leaf gates. Rear yard accessed by elliptical-arched opening to far east with dressed and rusticated limestone surround and voussoirs and cast-iron double-leaf gate. Remains of string course and openings above. Walled garden to north-west with rubble stone walls.
Appraisal
The reordered façade of this house was designed by Flood to the order of E. Badham Thornhill. The building clearly incorporates fabric of an earlier structure, the medieval style of the later work undoubtedly reflecting elements of the older house, making it an unusual and prominent feature on the landscape. The highly-detailed ashlar limestone porch forms the centrepiece of the house. The regular openings are enhanced by the well executed label-mouldings and the four-centred-arched door openings add interest to the unusual style of the building. The boundary walls enhance the setting of the building, especially those to the front, whose crenellations reflect those to the front façade. The building forms a group with the outbuildings to the north, the walled garden to the north-west and the gate to the south.
