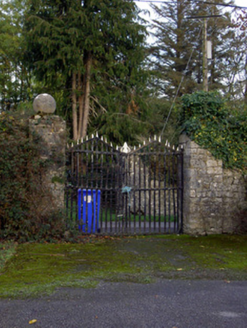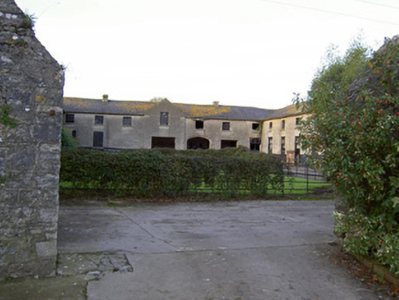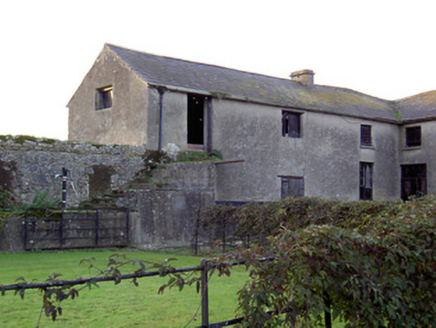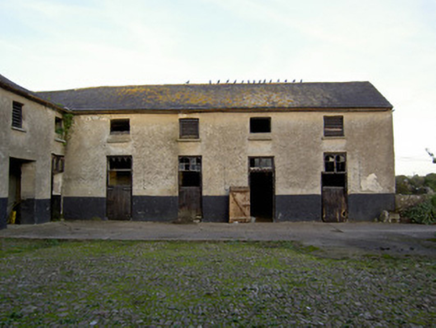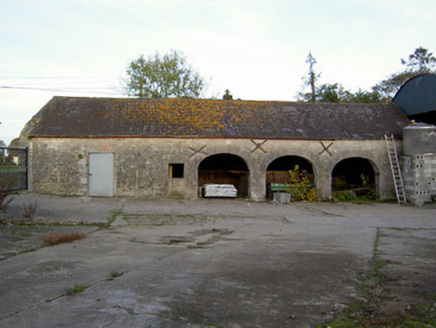Survey Data
Reg No
20902527
Rating
Regional
Categories of Special Interest
Architectural, Technical
Original Use
Farmyard complex
In Use As
Farmyard complex
Date
1830 - 1840
Coordinates
162376, 102616
Date Recorded
07/11/2006
Date Updated
--/--/--
Description
U-plan two-storey farmyard complex, built c. 1835, comprising seven-bay north range with central breakfront, three-bay block to west and four-bay block to east, with pitched slate roofs, brick chimneystacks and cast-iron rainwater goods. Rendered walls. Square-headed window openings to first floor with timber fittings and cut-stone sills. Square-headed openings to ground floor with timber doors, those to east block having paned overlights. Four-centred-arched opening to central block with recessed surround. West block has flight of steps to first floor doorway at south end. Further complex to east with four-bay single-storey block to east and six-bay single-storey block to north. East block comprising pitched slate roof, rubble limestone walls with arcaded south bays having elliptical arches with dressed limestone voussoirs, square-headed opening with metal door. North block comprising pitched slate roof, rubble limestone walls, elliptical-arched vehicular entrances with red brick voussoirs and surrounds and square-headed openings with red brick surrounds. Four-bay single-storey block to south with pitched slate roof, rubble limestone walls, four-centred-arched doorways with timber doors and cut limestone voussoirs. Entrance gateway to east with cut limestone square-profile piers having ball finials and decorative wrought-iron double-leaf gates.
Appraisal
This complex forms part of a working farm and is part of a group of related structures which includes Castle Kevin and its main entrance to the south. Its buildings retain their original form and notable early materials such as the slate roofs and timber fittings. The overlights to the doors in the west range are typical features of stable blocks. The numerous arches are well constructed and evidence of fine design and crafting is to be seen in their voussoirs. The four-centred arches reflect those of the main house, and that to the central block of the west range, together with the gable above, lends an imposing air to the complex.
