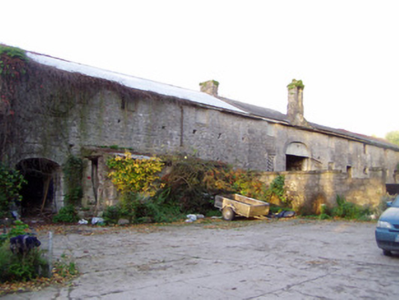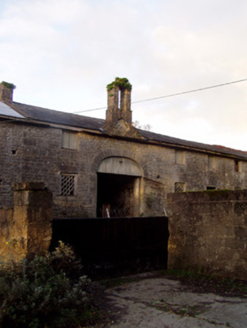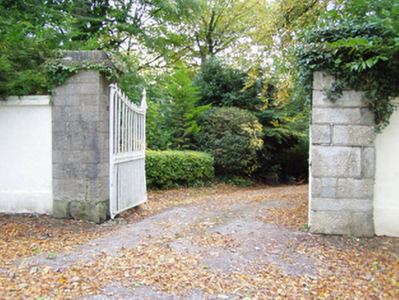Survey Data
Reg No
20902604
Rating
Regional
Categories of Special Interest
Architectural
Original Use
Farmyard complex
In Use As
Farmyard complex
Date
1780 - 1800
Coordinates
167568, 106791
Date Recorded
30/10/2006
Date Updated
--/--/--
Description
Farmyard complex, built c. 1790, comprising L-plan multiple-bay two-storey range, with four-bay single-storey to west. Pitched slate roofs with corrugated-iron to end bays of two-storey section and to addition, having limestone open-work bellcote over central archway, and rubble limestone chimneystack. Rubble limestone masonry walls. Square-headed window openings with fixed timber boarding to first floor, and latticed windows to ground floor with dressed limestone voussoirs. Segmental-headed door openings with dressed limestone voussoirs. Segmental-headed central vehicular archway with cut limestone voussoirs. Segmental-headed vehicular entrances to addition, with roughly dressed limestone voussoirs. Square-headed openings to extension, one with timber battened door. Pair of ashlar limestone square-profile piers to road entrance with decorative double-leaf cast-iron gates, set into painted rendered walls terminating in second pair of rendered piers.
Appraisal
This farm building is enhanced by the retention of features such as the latticed windows and the open-work bellcote. The variety of stone voussoirs to the arches adds textural interest to the rubble limestone walling.





