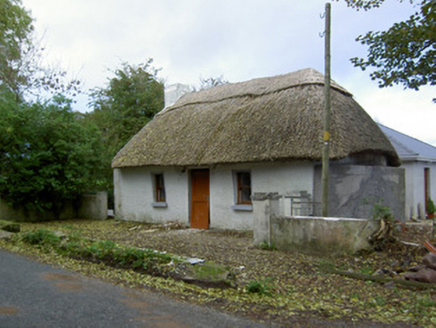Survey Data
Reg No
20902607
Rating
Regional
Categories of Special Interest
Architectural, Social, Technical
Original Use
House
In Use As
House
Date
1780 - 1820
Coordinates
169084, 105916
Date Recorded
30/10/2006
Date Updated
--/--/--
Description
Detached three-bay single-storey direct-entry thatched house, built c. 1800, having recent extension to rear. Thatched roof, pitched to west and hipped to east, with rendered chimneystack and having render coping to west gable. Painted roughcast rendered walls, recent buttress wall added to east gable. Square-headed window openings with render reveals and sills with recent one-over-one pane timber sliding sash windows. Square-headed entrance doorway having timber panelled door. Square-profile painted rendered piers to east with single-leaf cast-iron gate.
Appraisal
This house is typical of smaller vernacular houses. Its small windows and simple finish are traditional, the irregular fenestration also being typical and adding to the character of the house.

