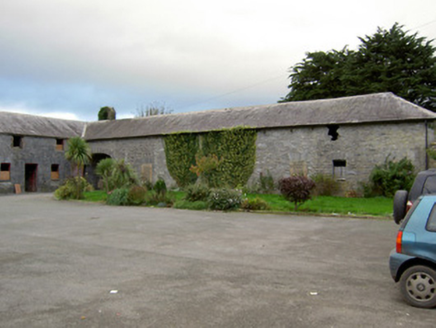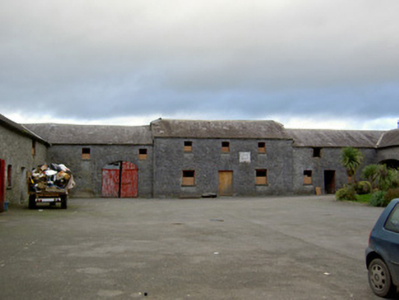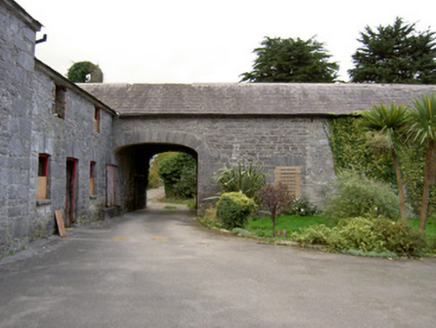Survey Data
Reg No
20902608
Rating
Regional
Categories of Special Interest
Architectural
Original Use
Farmyard complex
In Use As
Farmyard complex
Date
1800 - 1820
Coordinates
168276, 105451
Date Recorded
30/10/2006
Date Updated
--/--/--
Description
U-plan two-storey farmyard complex, built c. 1810. Hipped slate roofs and rubble limestone masonry walls throughout. West range comprising three-bay former steward's house flanked by slightly recessed three-bay blocks, multiple-bay north range and multiple-bay north range. Square-headed door and window openings, some windows having render sills, and doorways having dressed limestone voussoirs and timber battened doors. Elliptical-arched vehicular entrance to south end-bay of west range, west end of north range and to centre of west range, having dressed limestone voussoirs and timber battened double-leaf doors. North range has rendered openwork bellcote, doorways to ground floor now blocked up.
Appraisal
This farmyard complex is a fine example of planned farm architecture. The ranges comprise a well-proportioned formal block with high quality materials used throughout. The slightly projecting façade of the former steward’s house distinguishes it from the adjoining ranges, which housed farm animals and provided accommodation for farm workers. This farmyard complex serves as a reminder of the range of demesne-related activities once associated with country houses in Ireland.





