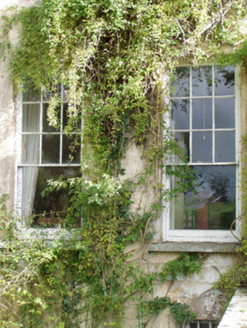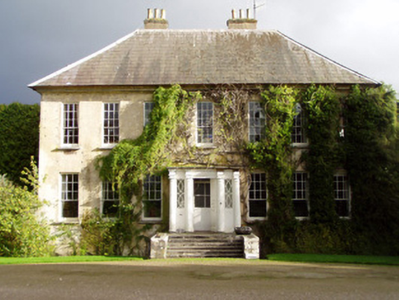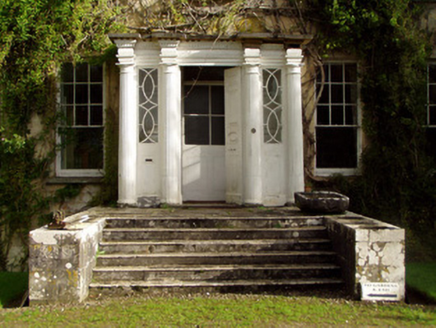Survey Data
Reg No
20902614
Rating
Regional
Categories of Special Interest
Architectural, Artistic, Historical, Social
Original Use
Country house
In Use As
House
Date
1720 - 1760
Coordinates
168179, 104837
Date Recorded
30/10/2006
Date Updated
--/--/--
Description
Detached seven-bay two-storey over basement country house with attic, built c. 1740, having porch of c.1810 to front, single-bay three-storey extension to north end with bay window, and single-bay three-storey extensions to rear, one with cast-iron water tank. Hipped skirt slate roof, front elevation having moulded cornice and projecting dressed limestone eaves course, with rendered chimneystacks and having dormer attic windows to north and rear elevations. Flat roof to porch. Painted ruled and lined rendered walls. Square-headed window openings with timber sliding sash windows, nine-over-six pane to first floor, nine-over-one pane to ground floor and one-over-one pane to basement, all with limestone sills. Oriel window to south elevation having casement windows. Porch has carved timber entablature over square-headed entrance doorway with timber panelled double-leaf door, flanked by sidelights with decorative glazing over timber panelled stall risers and all openings flanked by timber fluted Doric-style engaged columns, approached by flight of cut limestone steps.
Appraisal
This country house is distinguished by its Queen Anne-style fenestration, the windows crowding the front façade of its compact form. It is enhanced by the retention of timber sash windows and limestone sills. The Victorian porch addition retains its decorative sidelights and engaged columns and is an attractive and well-crafted feature. This house, in conjunction with its notable outbuildings, gate lodges and important river gardens, forms a most significant and notably intact group of demesne-related structures.





