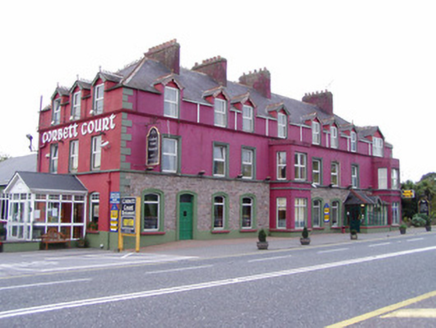Survey Data
Reg No
20902705
Rating
Regional
Categories of Special Interest
Architectural, Social
Original Use
Hotel
In Use As
Hotel
Date
1860 - 1880
Coordinates
181702, 105746
Date Recorded
23/10/2006
Date Updated
--/--/--
Description
Detached eight-bay two-storey hotel with dormer attic, built c. 1870, facing east and having three-bay side elevations, and front having two two-storey canted bays and recent lean-to porch, north elevation having recent fire escape, and four-bay two-storey extension to north and three-bay single-storey extension with lean-to to rear. Hipped slate roof with rendered chimneystacks and terracotta ridge crestings. Terracotta finials and carved timber bargeboards to dormer windows. Painted rendered walls with render quoins to front and plinth course. Rubble sandstone walls to ground floor at front. Camber-headed window and door openings to ground floor with moulded render surrounds and sills and replacement uPVC windows. Square-headed window openings to upper floors, first floor having continuous render sill and both floors having replacement uPVC windows. Camber-headed door opening towards south end of front façade, with overlight and timber panelled door.
Appraisal
This hotel, situated on the main Mallow to Dublin road, presents an interesting roadside landmark. It displays many interesting features, particularly in its terracotta finials and carved bargeboards and also the canted bay windows and moulded window surrounds. It may have originally been five bays and two storeys, being later extended in length and height.

