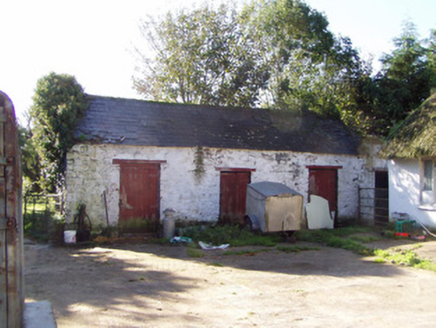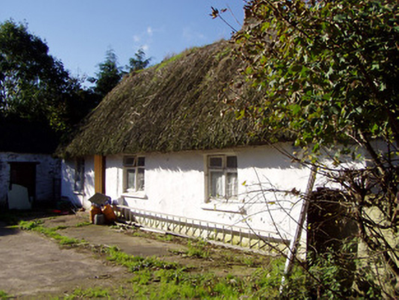Survey Data
Reg No
20902707
Rating
Regional
Categories of Special Interest
Architectural, Social, Technical
Original Use
House
In Use As
House
Date
1780 - 1820
Coordinates
177076, 103739
Date Recorded
23/10/2006
Date Updated
--/--/--
Description
Detached four-bay single-storey direct-entry vernacular house, built c. 1800. Hipped thatched roof with rendered chimneystack. Painted rendered walls. Square-headed window openings with timber casement windows and painted render sills. Square-headed entrance doorway with half-glazed timber panelled door. Three-bay single-storey outbuilding to south having pitched slate roof, painted rubble limestone walls and square-headed timber battened doors. Square-profile painted rendered piers with recent timber gates set to painted rendered walls terminating in second pair of piers.
Appraisal
This house and its accompanying outbuilding remain substantially unaltered despite enlargement of the windows. The rounded corners and simple finish are typical of vernacular dwellings and the irregular fenestration reflects the interior plan and adds to the external character of the house. The associated outbuilding also forms an important component of the site.



