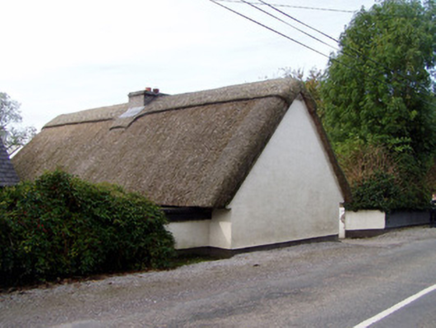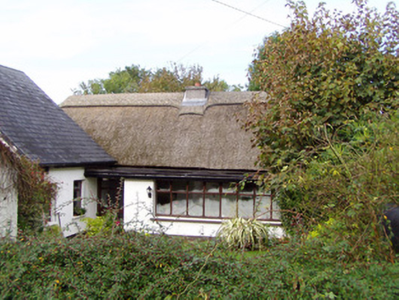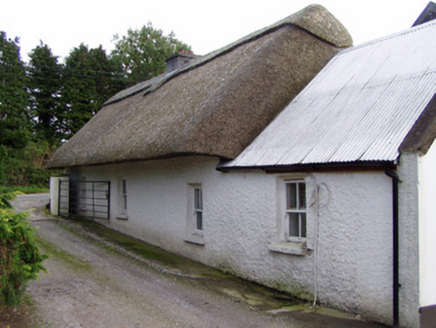Survey Data
Reg No
20902720
Rating
Regional
Categories of Special Interest
Architectural, Social, Technical
Original Use
House
In Use As
House
Date
1780 - 1820
Coordinates
177895, 101660
Date Recorded
23/10/2006
Date Updated
--/--/--
Description
Detached three-bay single-storey vernacular house, built c. 1800, having recent flat-roof porch to front and slightly lower single-bay addition to west end. Pitched thatched roof with recent brick chimneystack. Pitched corrugated-iron roof to addition. Painted roughcast rendered walls. Square-headed two-over-two pane timber sliding sash windows to rear with painted stone sills. Entrance obscured by recent addition. Square-profile painted rendered piers to east.
Appraisal
This house, with its irregular fenestration reflecting the interior plan of the structure, is typical of vernacular architecture. Although extended to the front, the rear remains substantially unaltered. The small, simple timber sash windows, rounded corners and simple finishes are all traditional features in thatched dwellings.





