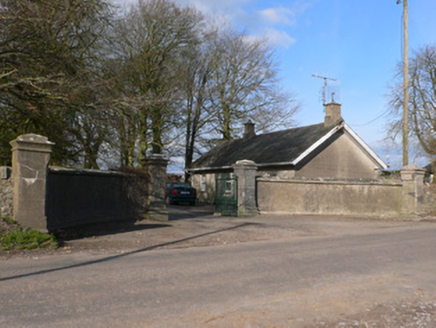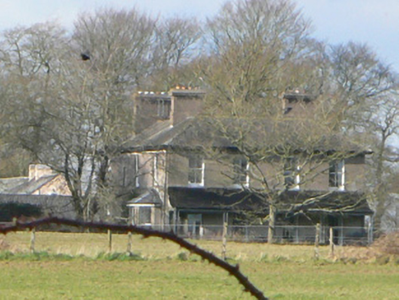Survey Data
Reg No
20902724
Rating
Regional
Categories of Special Interest
Architectural
Original Use
House
In Use As
House
Date
1840 - 1860
Coordinates
179444, 100878
Date Recorded
23/10/2006
Date Updated
--/--/--
Description
Detached three-bay two-storey L-plan house, built c. 1850, facing north-east and having four-bay side south-east elevation with verandah to full length, and having hipped canted-bay window to rear elevation. Hipped slate roof with rendered chimneystacks. Lean-to roof to verandah. Rendered walls. Square-headed two-over-two pane timber sash windows. Timber panelled entrance door set in triangular opening, with sidelights and having decorative gabled hood above. House approached by beech avenue. Entrance gateway comprises cut limestone square-proflie piers with moulded copings and plinths supporting double-leaf cast-iron vehicular gates, set in rendered quadrant walls with rendered outer piers with moulded caps and plinths. Four-bay single-storey gate lodge inside gates, having pitched slate roof, rendered walls and replacement uPVC fixtures to square-headed openings. Ruins of Garraunigerinagh Castle to north.
Appraisal
This substantial house has an unusual door hood to its relatively modest front elevation. The house retains its timber sash windows. It is pleasantly sited at the end of a beech avenue.



