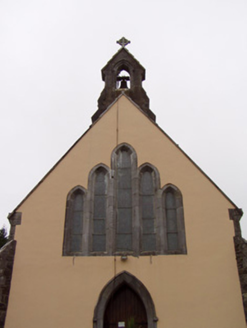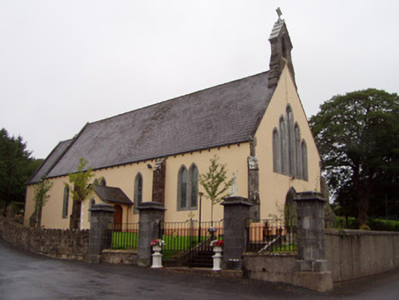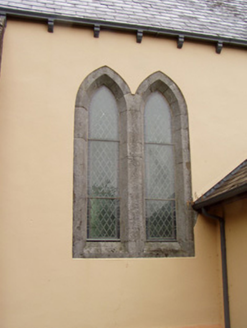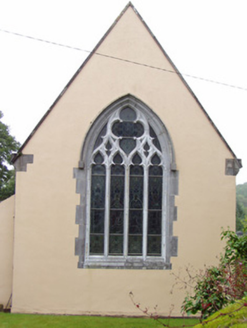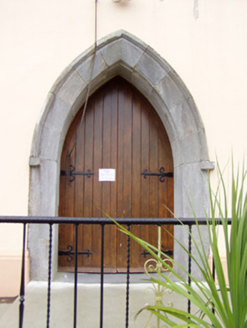Survey Data
Reg No
20902801
Rating
Regional
Categories of Special Interest
Architectural, Artistic, Social
Original Use
Church/chapel
In Use As
Church/chapel
Date
1850 - 1870
Coordinates
190524, 105788
Date Recorded
30/08/2006
Date Updated
--/--/--
Description
Freestanding gable-fronted Roman Catholic church, built c. 1860, facing north-east, having four-bay nave, porch to south elevation, single-bay chancel to south-west, and recent lean-to and pitched-roof sacristy extension to north-west. Pitched slate roofs with moulded brackets to eaves, limestone openwork bellcote to gable-front, and cut limestone copings. Pitched artificial slate roof with brick chimneystack to extension. Painted rendered walls with render plinth, and having cut limestone buttresses to corners of gable-front and between windows of nave. Render quoins to porch. Alternating single and double-light lancet windows to nave with chamfered limestone surrounds and latticed stained-glass windows. Five-light lancet window to gable-front, having cut limestone surround and stained glass. Pointed arch four-light window to chancel with moulded limestone surround, hood-moulding and tracered stained-glass window. Round-headed window to porch, having chamfered limestone surround and latticed stained-glass window. Pointed arch doorway to gable-front with cut limestone surround having hood moulding, and timber battened double-leaf door with ornate strap hinges. Round-headed door opening to porch with recent timber battened door. Square-profile rubble limestone piers with carved caps and having recent cast-metal gates, set to rubble limestone and sandstone boundary walls to south and rendered walls to east.
Appraisal
This prominently sited church at the junction of three roads, acts as a landmark in the area. The plan is of a simple style and the building substantially retains its original appearance including the limestone window and door surrounds with skillfully carved tracery to the chancel window. Its setting in a lawned site enhances the building.
