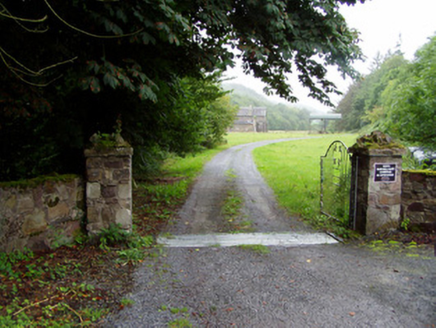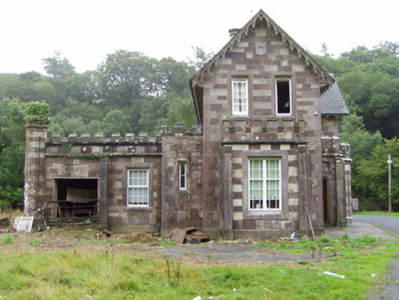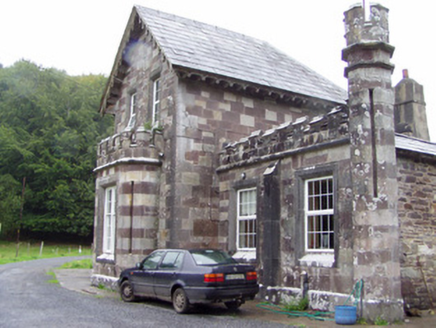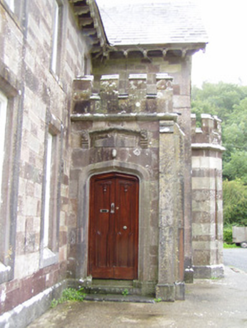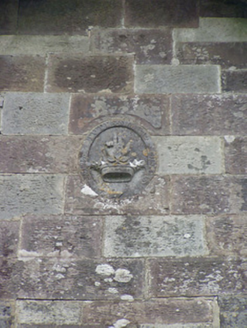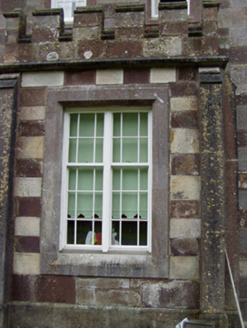Survey Data
Reg No
20902804
Rating
Regional
Categories of Special Interest
Architectural, Artistic, Historical
Original Use
House
In Use As
House
Date
1835 - 1840
Coordinates
190474, 105331
Date Recorded
04/09/2006
Date Updated
--/--/--
Description
Detached house, dated 1838, comprising two-storey L-shaped block having lower one-bay porch to re-entrant corner, box-bay window to north gable, canted-bay window to east gable and wrapped around to rear by L-plan single-storey block having hexagonal turrets to opposite corners. Slate roof, pitched to north and east elevations, with rendered offset quadruple chimneystack, ornate carved limestone bracketes to eaves and carved timber bargeboards. Hipped slate roofs to lower block. Crenellations to main elevations of lower block, turrets and to bay windows and porch. Coursed cut polychrome sandstone walls giving banded appearance to main elevations, with limestone plinth and having limestone plaques to gables. Front elevations of bay windows and lower blocks have moulded stone string courses to bases of crenellated parapets. Box-bay window flanked by buttresses to front elevation. Square-headed window openings with chamfered limestone surrounds, having replacement uPVC windows to lower block and to first floor of east gable. Margined timber sliding sash windows elsewhere to gables, two-over-two pane to first floor and double-light and two-over-three pane to ground floor. Arrow slits to turrets and to corners of canted-bay window. Tudor arch entrance doorway having chamfered and moulded limestone surround, ornately carved timber panelled double-leaf door with limestone step, and having limestone plaque above set under moulded pediment supported by corbels with hand details to front faces. Square-profile rubble sandstone piers to road entrance with recent metal gates.
Appraisal
Araglin Cottage was designed by the architect Charles Frederick Anderson for Robert Viscount Kingsborough. The plan is unusual and echoes the layout of late medieval castles. The house is built in the Tudor Revival style, and displays a great number of interesting features in stone and timber, such as the ornate chimneystack, turrets, eaves brackets and crenellations, carved timber bargeboards and the decorative brackets carved with patterns that spell out Anderson's name. The alternating coloured sandstone further enlivens the façade. The limestone plaques are finely carved and are indicative of the skill of nineteenth-century craftsmen.
