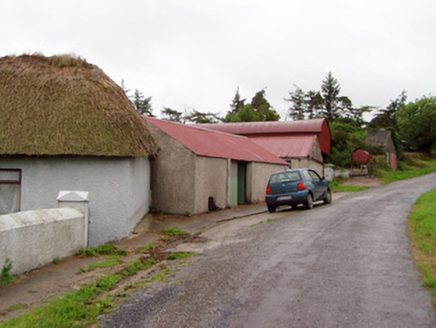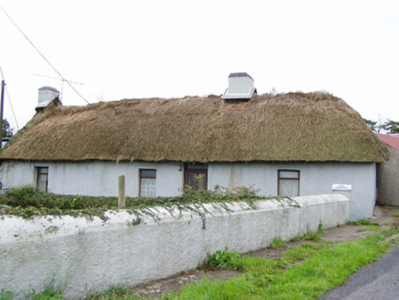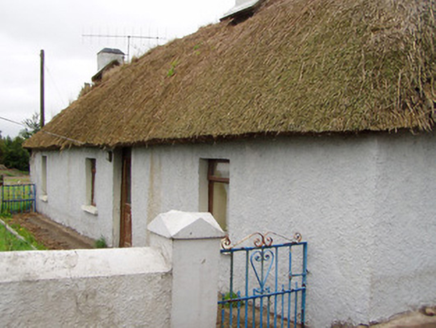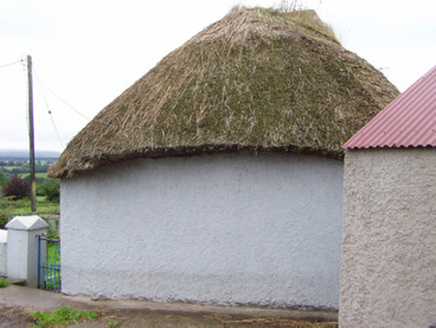Survey Data
Reg No
20902807
Rating
Regional
Categories of Special Interest
Architectural, Social, Technical
Original Use
House
Date
1790 - 1810
Coordinates
184840, 103593
Date Recorded
04/09/2006
Date Updated
--/--/--
Description
Detached four-bay single-storey vernacular house, built c. 1800, now in disuse. Thatched roof, pitched to west and hipped to east, with rendered chimneystacks. Painted roughcast rendered walls. Square-headed replacement timber windows and painted stone sills. Square-headed replacement timber door with overlight. Square-profile rendered piers with wrought-iron gates to each end of garden to front of house, set to painted rendered walls. Multiple-bay single-storey outbuildings to rear having rendered walls and pitched and round-profile corrugated-iron roofs.
Appraisal
The irregular façade of this vernacular house typically reflects the plan of the interior. The retention of the simple fenestration pattern and especially of the thatched roof makes this an important example of the vernacular tradition. Prominently sited, the house provides an interesting element of the roadscape.







