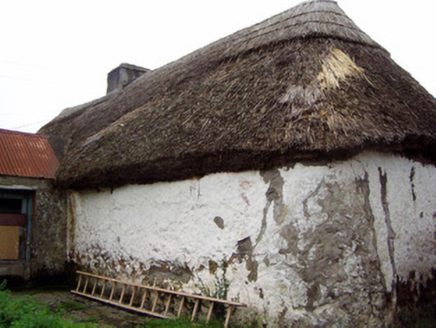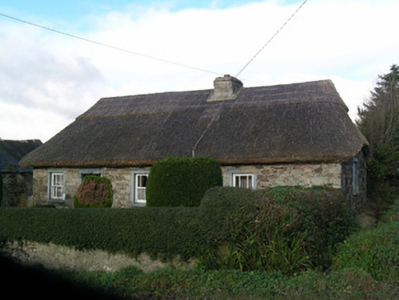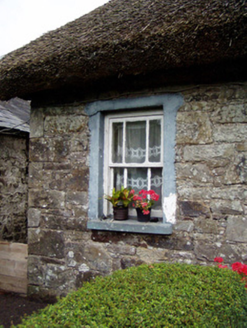Survey Data
Reg No
20902810
Rating
Regional
Categories of Special Interest
Architectural, Social, Technical
Original Use
House
In Use As
House
Date
1790 - 1810
Coordinates
184672, 102553
Date Recorded
30/08/2006
Date Updated
--/--/--
Description
Detached four-bay single-storey vernacular house, built c. 1800, having one-bay addition and lower corrugated-iron roofed link to rear. Hipped thatched roof with rendered chimneystack. Pitched slate roof to addition and corrugated-iron roof to link, former having rendered chimneystack. Coursed rubble limestone walls to front elevation and painted rendered walls to rear. Rendered limestone walls to additions. Square-headed window openings with margined one-over-one pane timber sliding sash windows to front elevation, none to rear wall, and two-over-two pane timber sliding sash window to addition, with limestone sill. Square-headed door opening having timber battened door with limestone step. Two-bay single-storey outbuildings to north and east having pitched corrugated-iron roofs, painted rendered coursed rubble limestone walls and square-headed openings with timber windows and corrugated-iron doors. Square-profile rendered piers with single-leaf wrought-iron gate, set to rendered limestone boundary walls.
Appraisal
This single-storey house is typical in size and form of the vernacular tradition. The window arrangement may appear haphazard, but is simply a reflection of the interior plan. The house retains its thatched roof and timber sliding sash windows with small panes, also characteristic of the tradition. The outbuildings to the rear provide valuable context to the site.





