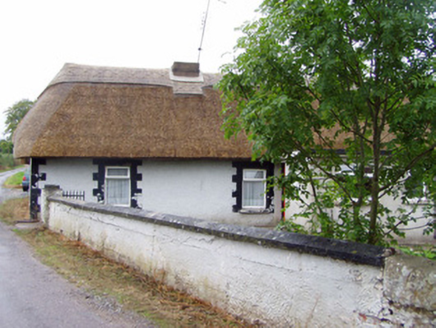Survey Data
Reg No
20902811
Rating
Regional
Categories of Special Interest
Architectural, Social, Technical
Original Use
House
In Use As
House
Date
1790 - 1810
Coordinates
186259, 102812
Date Recorded
30/08/2006
Date Updated
--/--/--
Description
Detached three-bay single-storey vernacular house, built c. 1800, having recent flat-roofed two-bay porch to front. Hipped thatched roof with rendered chimneystack. Painted roughcast rendered walls with render quoins. Square-headed window openings with render surrounds and replacement uPVC windows with painted render sills. Single-bay single-storey outbuilding to east having pitched corrugated-iron roof and square-headed corrugated-iron door. Square-profile piers with cast-iron gate, set to painted rendered boundary walls.
Appraisal
This single-storey house is typical in size and form of the vernacular tradition. The retention of a thatched roof makes this building significant. The window arrangement may appear casual and indiscriminate, but is in fact a response to the plan of the interior. The outbuilding to the east provides valuable context to the site.

