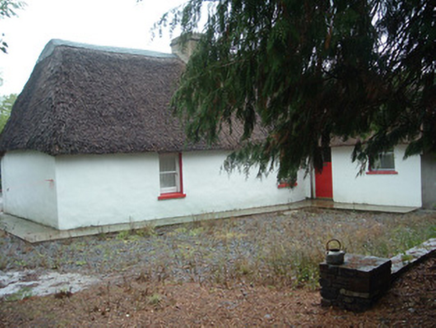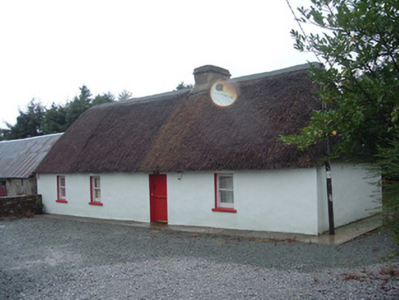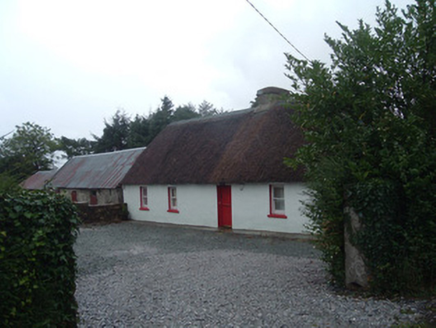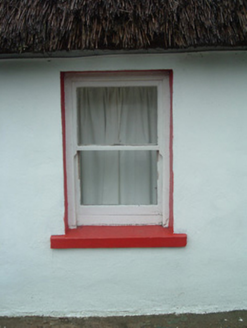Survey Data
Reg No
20903001
Rating
Regional
Categories of Special Interest
Architectural, Technical
Original Use
House
In Use As
House
Date
1780 - 1820
Coordinates
127235, 97136
Date Recorded
20/09/2006
Date Updated
--/--/--
Description
Detached four-bay single-storey vernacular house, built c. 1800, having recent L-plan extension to rear. Hipped thatched roof with rendered chimneystack. Extension also thatched. Painted rendered walls. Square-headed window openings having painted sills and one-over-one pane timber sliding sash windows. Square-headed door opening having timber battened half-door. Three-bay single-storey outbuilding attached to south gable, having further slightly lower three-bay block to south, all having pitched corrugated-iron roofs, coursed rubble sandstone and limestone walls, addition being rendered, and square-headed timber battened doors.
Appraisal
This building is an interesting example of Irish vernacular architecture and maintains a strong original character despite recent additions. Notable features include the thatched roof and timber sash windows. The juxtaposition of the painted rendered walls and the thatched roof offers a visually stimulating and interesting textural contrast. The related outbuildings contribute to the setting of the building.







