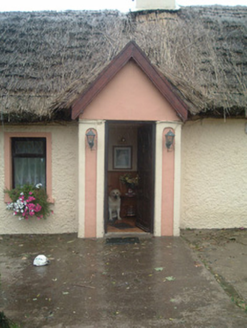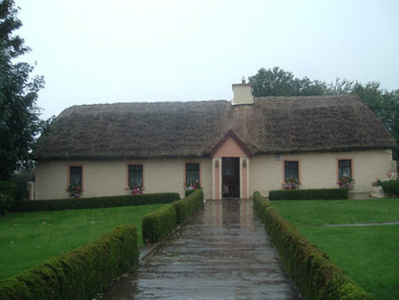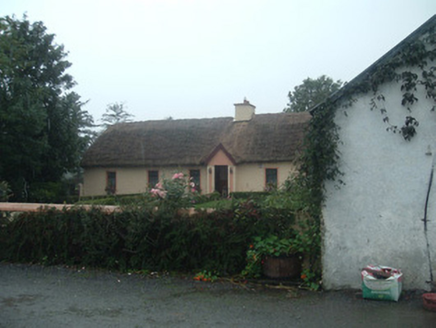Survey Data
Reg No
20903005
Rating
Regional
Categories of Special Interest
Architectural, Technical
Original Use
House
In Use As
House
Date
1780 - 1820
Coordinates
131833, 96795
Date Recorded
20/09/2006
Date Updated
--/--/--
Description
Detached six-bay single-storey vernacular house, built c. 1800, having recent extension to rear and windbreak to front. Hipped thatched roof with rendered chimneystack. Painted rendered walls. Square-headed window openings having render surrounds and replacement uPVC windows. Few openings to rear elevation. Square-headed door opening to rendered windbreak having replacement uPVC door. Multiple-bay outbuildings to north and north-east set around rectangular yard with access laneway, and having pitched corrugated-iron roofs, painted rendered walls and square-headed openings with corrugated-iron doors. Corrugated-iron barn to yard. Painted rendered boundary walls terminating in square-plan piers with pyamidal caps having ball finials and timber double-leaf gate. Wrouight-iron pedestrian gate between house and farmyard.
Appraisal
This lobby-entry house is an interesting example of Irish vernacular architecture and maintains a strong original character. The juxtaposition of the painted rendered walls and the thatched roof offers a visually stimulating and interesting textural contrast. The related outbuildings, garden and boundaries contribute to the setting of the building.





