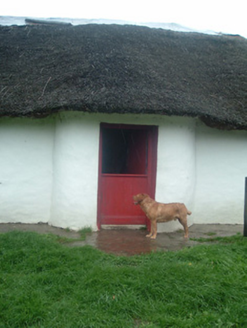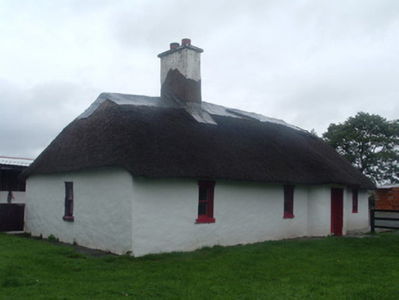Survey Data
Reg No
20903007
Rating
Regional
Categories of Special Interest
Architectural, Technical
Original Use
House
In Use As
House
Date
1780 - 1820
Coordinates
131711, 98839
Date Recorded
20/09/2006
Date Updated
--/--/--
Description
Detached four-bay single-storey with dormer attic vernacular house, built c. 1800. Hipped thatched roof with rendered chimneystack. Painted rendered walls. Square-headed window openings having replacement one-over-one pane timber sliding sash windows, with one narrower window to south-west. Square-headed loft window openings to north-east gable, having four-pane timber casement windows. Square-headed door opening with painted rendered windbreak with rounded corners and timber battened half-door. Recent pitched roof timber outbuildings to rear.
Appraisal
This vernacular house retains its strong original character and exemplifies the Irish vernacular building tradition. The juxtaposition of painted rendered walls and thatched roof offers a visually stimulating textural contrast. The house also presents interesting features such as the windbreak and timber sliding sash windows, which all contribute to its character.



