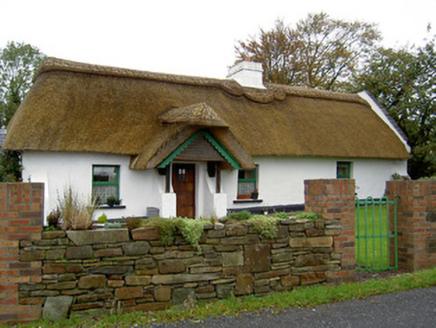Survey Data
Reg No
20903102
Rating
Regional
Categories of Special Interest
Architectural, Social, Technical
Original Use
House
In Use As
House
Date
1780 - 1820
Coordinates
134924, 98877
Date Recorded
07/11/2006
Date Updated
--/--/--
Description
Detached four-bay single-storey vernacular house, built c. 1800, with recent thatched gabled canopy to front elevation, recent single-bay single-storey pitched roof extension to rear and recent three-bay single-storey extension to west. Thatched roof, hipped to south and pitched to north, with rendered chimneystack and having recent slates coping to east gable. Pitched artificial slate roofs to extensions. Painted rendered walls with rendered buttresses to corners and to entrance. Rubble sandstone walls to front elevation of west extension. Square-headed openings to front elevation with replacement timber windows and concrete sills, those to extensions having brick sills. One-over-one pane timber sliding sash and replacement timber windows elsewhere. Square-headed recent timber battened half-door to entrance. Recent rubble sandstone boundary walls to front with recent brick piers and wrought-iron gate.
Appraisal
The irregular fenestration of this building reflects the interior plan and its simple shape is characteristic of such houses. The retention of a thatched roof enhances this building.

