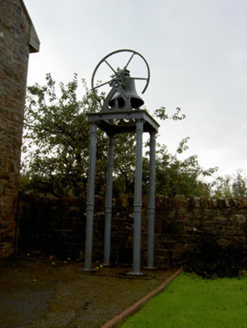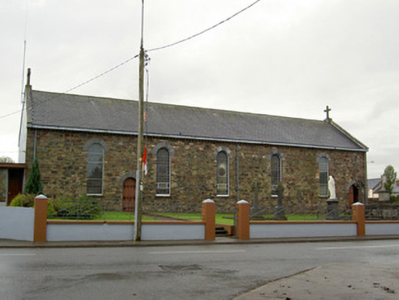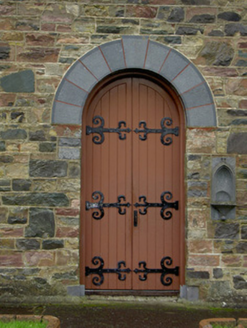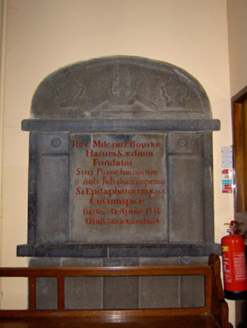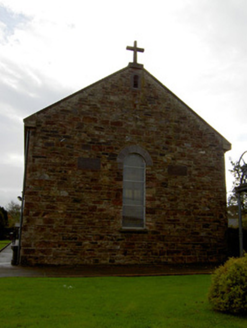Survey Data
Reg No
20903111
Rating
Regional
Categories of Special Interest
Architectural, Artistic, Social
Original Use
Church/chapel
In Use As
Church/chapel
Date
1825 - 1830
Coordinates
138851, 97814
Date Recorded
07/11/2006
Date Updated
--/--/--
Description
Freestanding Roman Catholic church, dated 1828, restored and enlarged, 1952, having five-bay nave, single-bay flat-roofed toilet block addition to south gable. Pitched slate roof with carved limestone cross finials and dressed limestone coping to gables, cast-iron rainwater goods and dressed limestone eaves course. Snecked sandstone walls to east and north, with rendered south gable. Carved limestone plaques to north gable. Carved limestone font to north doorway and carved limestone stoup set into pointed arch recess to south doorway. Round-headed window openings with dressed limestone voussoirs and sills and stained-glass windows. Round-headed door openings with timber battened double-leaf doors, dressed limestone voussoirs and ornate cast-iron strap hinges. Interior has coffered ceiling, carved timber gallery and confession boxes and carved limestone memorial dating to 1774 and having urn and heraldic motifs in relief. Cast-iron bellstand to north-west of church comprising fluted cast-iron circular-profile columns with cast-iron bell. Graveyard to east of site with carved limestone grave markers and cast-iron and dressed limestone grave surrounds. Snecked sandstone boundary walls with cut sandstone square-profile piers to entrance with decorative cast-iron vehicular and pedestrian gates.
Appraisal
The simple single-cell form of this church, together with its long side elevations and stone façade, make it a notable feature in Banteer. It occupies a prominent corner site, enhanced by its boundary walls and railings and by the piers and gate to the entrance. Decoration to the façade is minimal and restricted to the cross finials and window surrounds. The interior is more ornate, but retains its stained-glass windows and carved plaque.
