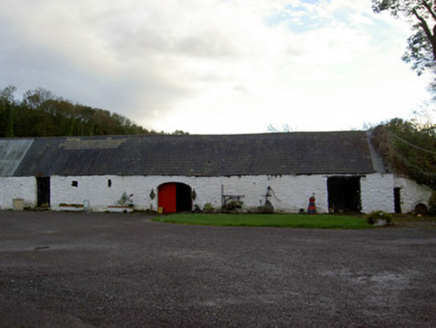Survey Data
Reg No
20903113
Rating
Regional
Categories of Special Interest
Architectural, Social, Technical
Original Use
House
In Use As
House
Date
1780 - 1820
Coordinates
139466, 96594
Date Recorded
07/11/2006
Date Updated
--/--/--
Description
Detached five-bay single-storey vernacular house, built c. 1800. Hipped thatched roof with low rendered chimneystacks. Roughcast rendered walls with render plinth course and edging. Square-headed window openings with one-over-one pane timber sliding sash windows, render reveals and stone sills. Square-headed door opening with timber panelled door, paned overlight and render reveal. Single-storey range of outbuildings to south with pitched slate roof, painted rubble stone walls, square-headed door openings with timber lintels and segmental-arched vehicular entrance with cut-stone voussoirs and timber battened double-leaf doors.
Appraisal
This house occupies a large site, back from the road with a large space to its front. Its setting is enhanced by the outbuilding to the south. Its single-storey rectangular form is characteristic of houses of its type, as is the steep and deep thatched roof, the retention of the latter being is a significant feature and increasingly rare in Ireland today.

